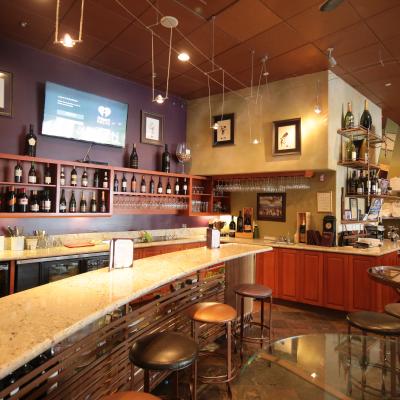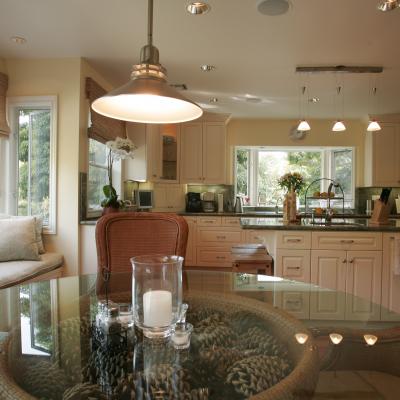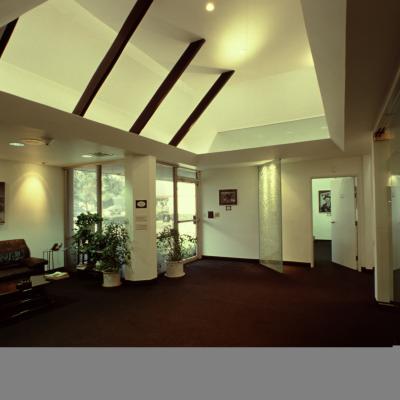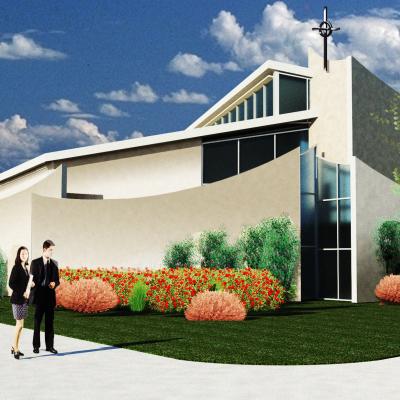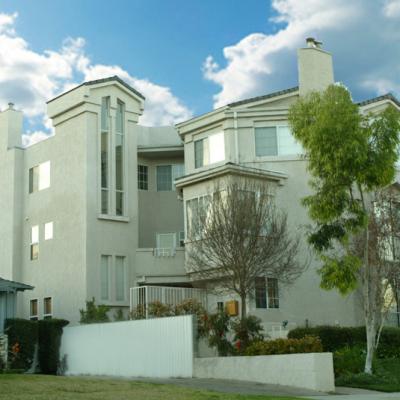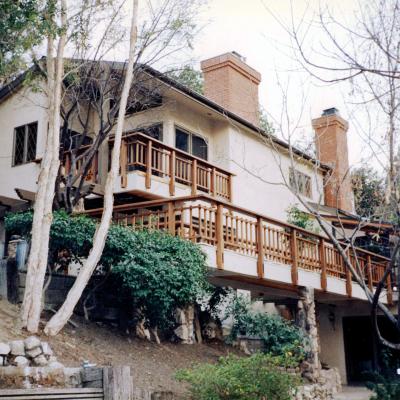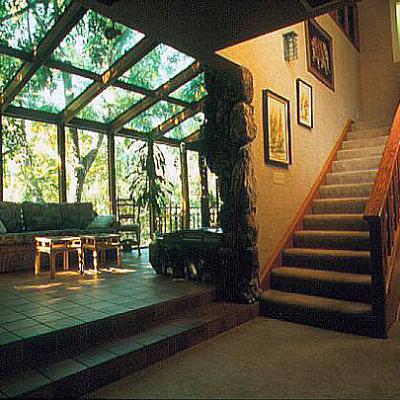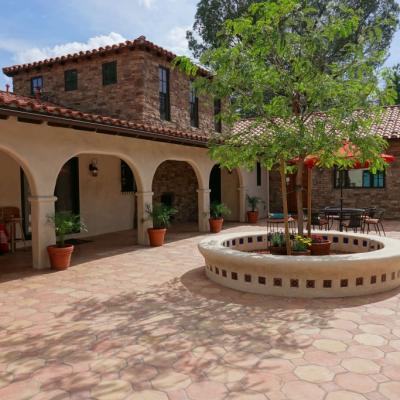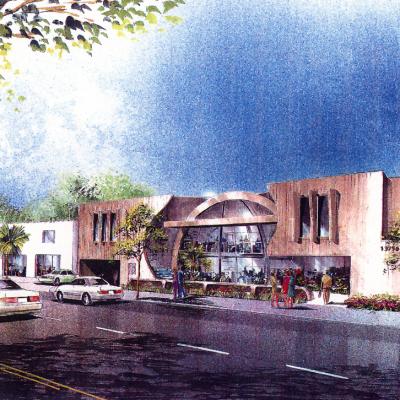This project originated while working for the Los Angeles Department of Public Works. We were brought in to give advice to companies being relocated due to the Sixth Street Bridge replacement project Downtown Los Angeles. We were advising this specific client on their site issues and the client kept us on board for the formal relocation to Sun Valley.
The property had a 20,000 s.f± industrial building at an angle to the corner property line. This made the parking and new loading dock particularly tight to design. Initial research revealed that parking per the original permit was lacking. With due diligence and bicycle parking taken to its maximum we achieved the parking count required for our new permits. The interior was brought up to the requirements for the corporate offices and the warehouse manufacturing areas were developed within the existing space. In the office we changed wall to glass panels s, used glazing for room dividers, tint exposed exterior glazing , all to increase natural lighting to the interior of the office space and stop heat gain thru existing windows. Mixers required raising the roof in one area. Value engineering was part of the continuous design process. Assisting the client with issues on relocation and the new facility continued throughout the design process. Moving a company who had been in the same location for over 60 years can be traumatic, but we were able to help make the process a little easier!


