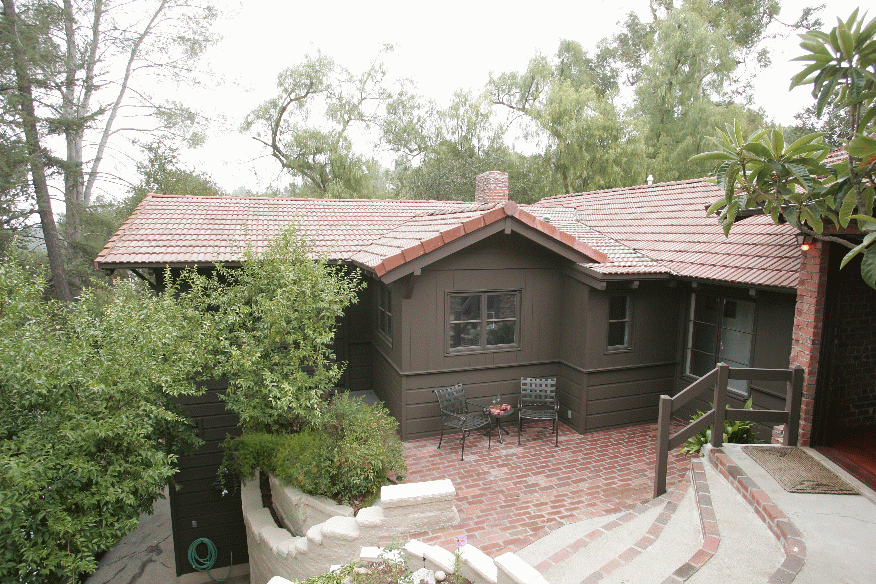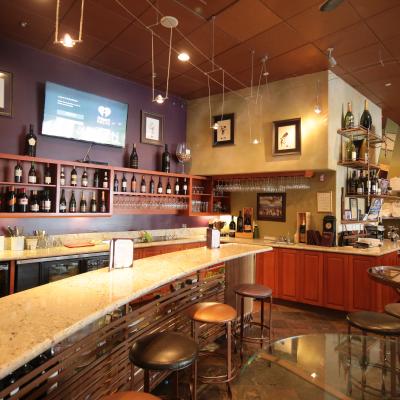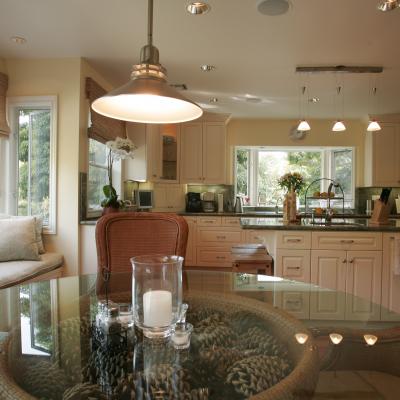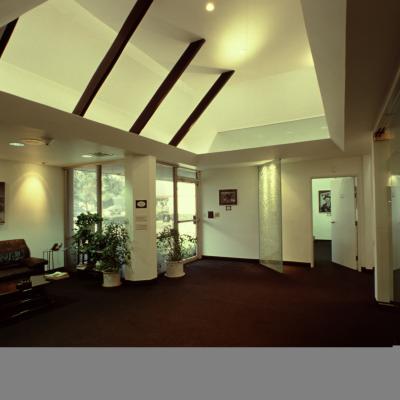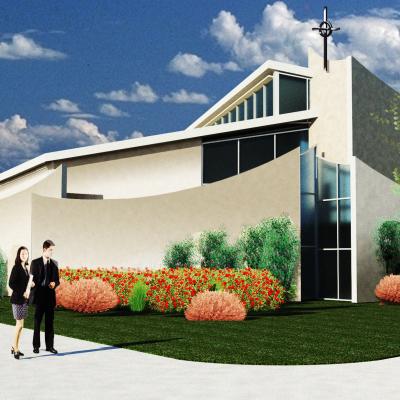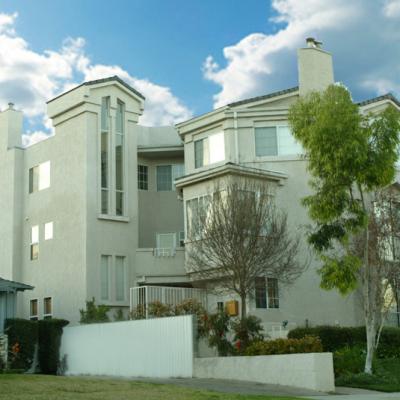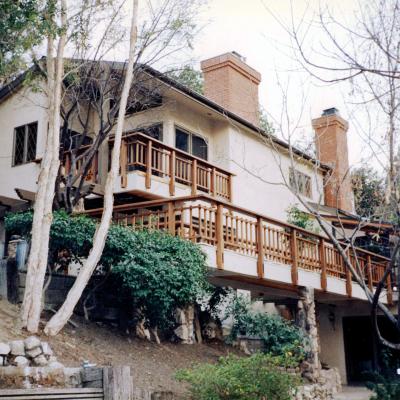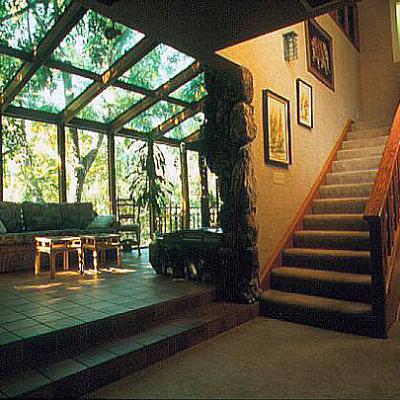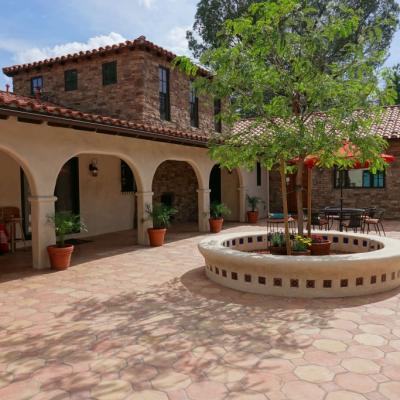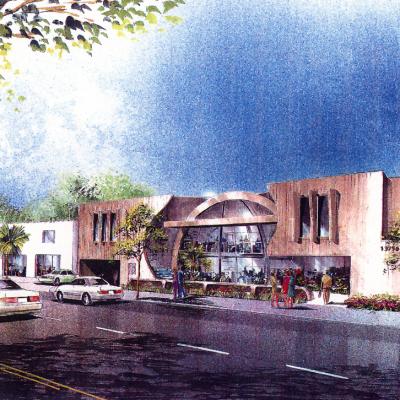Heimler Residence
The Property
This is a 1946 hillside, split level 1900 S.F. single family residence, with an attached garage built under the house, located on the north side of the Santa Monica Mountains in Los Angeles, California. This home, which we bought in 1983, is in a canyon in Woodland Hills with a view of a golf course and with mature oak, pepper, pine, cedar and eucalyptus trees on the property. Over time we have bought up vacant neighboring properties for open space, natural habitat, and water collection spaces.
Project Scope
The project encompasses an addition (300 S.F.) including the kitchen and master suite; and a remodel (750 S.F.) including the living room, kitchen, master suite, and bathrooms. This work was completed over a 10 year period. The project program required maintaining all views, open space, landscaping, privacy, satisfying the needs of the owners' (an architect and landscape architect), energy efficiency, and sustainable building practices while meeting special needs. The kitchen was enlarged and opened up to an amazing view. The original master bathroom (45 S.F.), and closet (26 S.F.) were expanded into his and hers bathrooms with a shared shower between and his and hers closets and dressing areas. The master bedroom and hall was expanded to include a walk through office alcove and music alcove. The children's one bathroom and hall area were divided into two bathrooms. The laundry hall closet was relocated and placed in a new laundry room in a phased relocation process.
Major Design Issues
The spatial and functional requirements used nooks, and dual purpose flow-through spaces which created the opportunity for an addition which is 50% smaller in floor area then the typical residential addition. Keeping the addition within 15% of the original home area saved open space, landscaping, views, and the feel of the original design reducing the amount of building materials required to complete the project and reducing future electric power consumption by 1/3.
Having decided to invest in our own property we have worked to reduce our percentage of developed property by expanding the open lands around our home. With more open space we achieve a much lower built environment in relation to the open space. Watching native plant, animal, and reptiles is like having your own pets.
Project Statistics
- General
- Architectural Style - maintained original cabin detailing and character
|
- Site
- Existing site retaining walls – adobe
- Planter walls - using recycled or repurposed building materials from old bricks, concrete blocks, broken stones or concrete.
|
- Waste separation
- Provided construction waste and recycling for all building materials
- Coordination with local recycling facilities
|
- Building material – reused or recycled
- Concrete foundations – recycled
- Excavated earth materials – recycled
- Patio brick – reused
- 50 year old concrete roof tiles – reused
- Steel windows – donated and reused
- Cabinets – donated and reused
|
- Building material – new
- Concrete foundations – 50% flyash content
- Structural steel framing 100 % recycled “Simpson” shear panels
- “Maze” Nails 100% recycled
- Lumber – certified lumber
- Decking – 100% recycled (Trex) composite open decking system
- Recycled concrete forms
- Wood finished carpentry matl. – certified lumber
|
- Windows
- Reuse some existing windows
- Steel casement windows matching existing with low ‘e’ dual pane glazing – 100% recyclable with low maintenance and 100% operable
- Window treatment – wood 1 ¼ “ shutters matching existing to control heat gain and loss, privacy, and air flow
- New “Vellux” operable sky windows with sun shades for natural lighting, ventilation, and humidity control
- High efficiency Honeycomb window shade at kitchen
|
- Stone and tiles
- Tile floors and shower – low maintenance porcelain tiles – manufactured in high efficiency energy plants in Italy
- Counter tops, splash and returns – locally bought remnant Travertine slab
- Sealers – “Miracle” stone care system
|
- Doors
- Designed dual use Bifold door system for closet and dressing area
- Folding doors used to divide dual zones within the hall with magnetic seals
- All traditional doors were replaced with the cabin style doors
|
- Walls and ceilings
- Knotty pine – certified lumber
- Drywall – “USG” sheetrock Humitek gypsum panels – 100% recycled and recyclable]
- Provide high and low garage ventilation
|
- Flooring
- Floor leveling system – “Ardex” self leveling system
- Carpet and pad – 100% recyclable
- Replace nylon carpet and pad with pre-finished Wood Floor – “Bellefloor” Kempas hardwood -environmental friendly – anti-scratch low maintenance UV acrylic finishing – no formaldehyde and toxin free – low VOC glues
|
- Paint
- Paint remover for the reuse of existing beams and wood siding – “Peel Away’ environmentally safe
- Yearly maintenance of all wood exterior paints and stains
- Exterior - “Dunn-Edwards”- no voc
- Interior - “Dunn-Edwards”- low voc
- Stains - spec
|
- Plumbing
- Replaced an electric water heater with a 9.6 gal per minute “Takagi” gas flash instant hot water on demand system. After 25 years we upgraded the water heater to a new Navien system on its own rack reducing noise within the house.
- every 2 years we have it cleaned from material build up
- Added a full house recycling loop hot water system on timer
- Low flow faucets, showerheads, and dual use single unit toilet / bidet
- Replace toilets as they age with the newest low flow fixtures.
- space saving bidet seat over a Toto toilet
- Use polyethylene flexible gas tubing
- Replace a Sundance spa with a smaller Hotpoint spa with longer estimated life and higher efficiencies. I also have lowered the temperature by 2 degrees.
|
- Insulation
- New and affected existing roof condition – “NRG” R-30 foil faced rigid polyisocyanurate roof insulation board - 100% recycled
- New and affected existing walls - installed “Johns Manville” R-15 Kraft-faced formaldehyde-free thermal and acoustical fiber glass batt insulation
- Insulate all hot water pipes
- House wrap – “Typar” controlling air porosity, moisture vapor, condensation, with great durability
- Laundry room noise – “ Homasote 440 sound barrier” attached on resilient acoustical clips removing noise transfer to the mater suite
|
- Electrical
- Installed 5 KW photovoltaic electric system on an existing non tiled sloping roof with 2 “SunnyBoy” inverters hooked up directly to the Los Angeles Department of Water and Power grid system ( 85% rebate completed) 25 years later we updated the entire PV system by replacing the aged system which only was getting up to 10% efficiency with a new SunPower Equinox System using our existing roof racks with a 7 year payback.
- The updating of our electric meter will allow for future car charging capacity.
- Installed an automatic timer on the circulating water pump system to shut off the unit when not in use
- Provided general lighting and task lighting systems for specific requirements
- Provided dimmable lighting conditions to provide specific lighting reduction levels at specific areas
- Provided “Energy Star” lighting fixtures, low voltage lighting
- Replace existing lamps with task LED's as appropriate for each situation.
- replace old TVs with same size but better efficiency and higher quality
|
- Mechanical
- Replaced 1 of the 2 heat pump systems with a hi-efficiency, 2 zoned system (1 for master suite -1 for children’s rooms) including hi and low return air registers and an electronic reusable air filtering system. This system was adapted to reuse the existing exterior condenser
- Provided low sone fans in bathrooms
- Yearly maintenance of mechanical system to maximize performance.
|
- Vegetation
- existing native trees and ground cover
- 30% reduced lawn area
- Replace specific planting areas with new low water consumption planting at front, side, and rear yards.
- Worked to keep old oak trees but when they died off replaced with another low water type trees
- All maintenance done without any gas powered equipment.
- add fruit trees.
- Irrigation
- Installed Hunter 6 zone automatic irrigation controller, timer system with wet weather sensor and replace heads with MP rotator heads saving about 50% from past use
- Reworked irrigation system separating higher volume watering conditions from lower volume.
- Add irrigation control system with rain days shut off. We have added a spate water meter separating use from the main house.
- Add drip irrigation on the outer property areas as needed. Over the years we keep expanding the drip system to work with the warming temperatures and tree die offs.
|
Single Family

