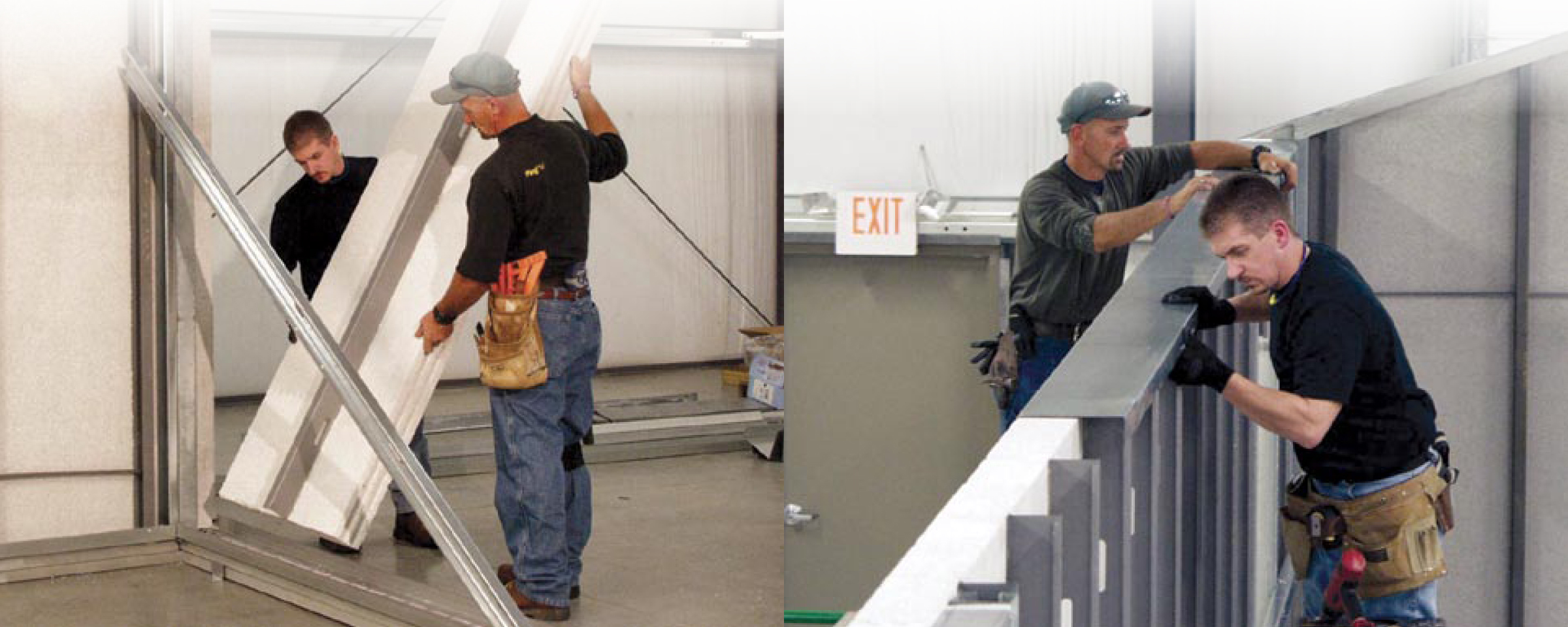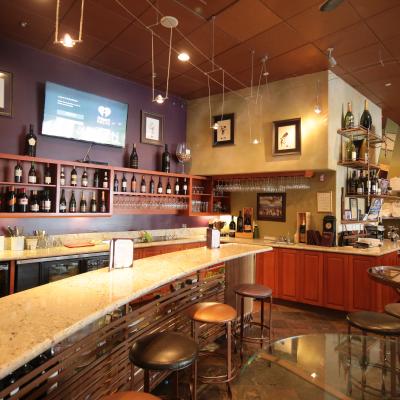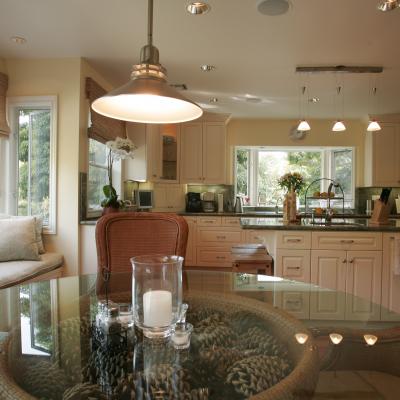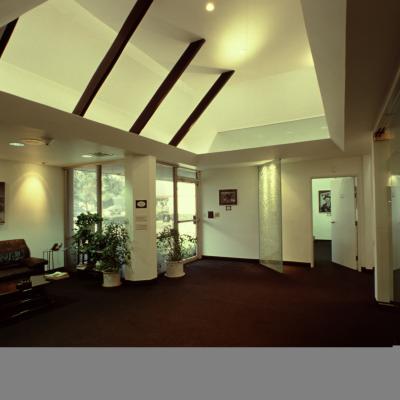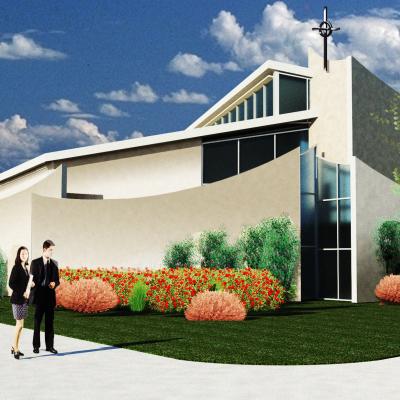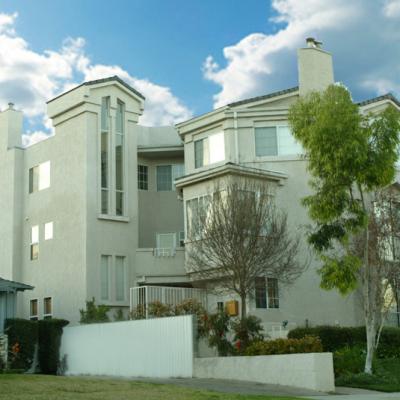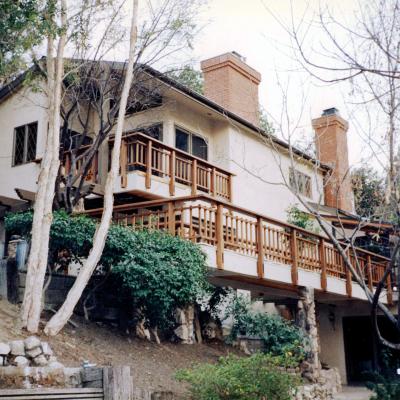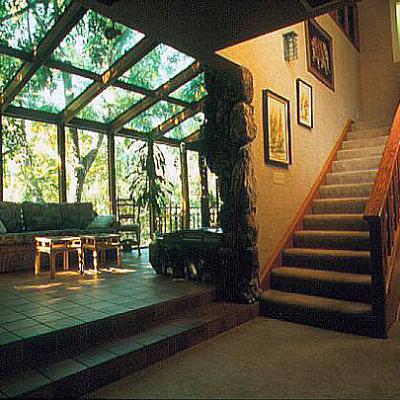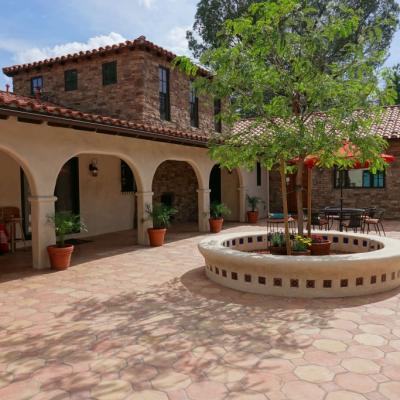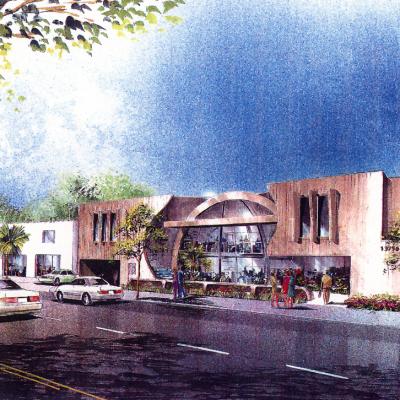Since the 1970’s there have been manufactured insulated panel systems. They have been used for site walls, building walls, and panelized roof systems. What is consistent in many of these systems is the use of expanded polystyrene mixed with a structurally integrated component. Options on the structural integrated structures include steel wire framing integrated into the foam panels, fully imbedded steel framing within the panels, and partially imbedded steel framing within these panels. The non-masonry systems are similar in wall thickness to standard wall framing and yield similar usable floor areas compared to masonry systems. These systems are factory manufactured leading to a more efficient use of building materials and a faster construction schedule. These systems are lightweight and being factory fabricated are designed using less material than would be required on a site install standard framing and insulated project. Panel sizes can be up to 18 by 50 feet and depending on the thermal requirements come in different widths. The steel and foam panels can be fully recycled for new products in the future. These materials are also “green” in that they are made from past used recycled products. This is “Cradle to Cradle” thinking. These are “green” products.
There are different options in integrating mechanical, plumbing and electrical components into these manufactured framing systems. Small diameter utility runs can be cut out of or flamed out of the polystyrene panels or on a partially imbedded steel framed system can be run in the exposed framing section of the structure. For larger utility runs as in mechanical ducts a furred space would be required if a ducted system of air delivery is being used. There are slab distribution systems that can be utilized also. The flexibility of a panelized system which incorporates a self furred wall space allows for a more flexible used of the wall in regard to utilities and future modifications to the building. Any component that allows for future flexibility would be considered more “green” than a system that inhibits future modifications. We know that businesses are always adapting the use of buildings, so the flexibility is very important. Also a panelized system allows for dismantling and reuse with the building it was originally installed in or in another building.
There are many options when it comes down to what and how to finish a wall. On the exterior you need to consider how panelized joints, vertically and horizontally are dealt with in relation to what finish you are using. Elastomeric coatings are one of the simplest. Plaster, thin veneer masonry, masonry, wood or manufactured wood panels, simulated wood systems are other options. Some systems come with and integrated exterior finish. The aesthetic look of the building is not limited by a manufactured steel framed thermal panel system. Door and window locations need to be planned out but again are not limited in location or detail. Interior finishes would be the same as in conventional construction.
Moisture is always on ones mind when designing a wall system. Wall to slab connections need to be detailed. Thermal efficiencies need to be considered. The less thermal bridging of the products used the better. These products are great for reducing thermal, and air infiltration keeping the mechanical requirements of heating and cooling to a minimum. For higher R-value requirements additional insulation can be located in the self furred space of the interior of the self furred structural system. This save on energy usage cutting energy usage and reducing the carbon output of the building structure, “green” again. The products used are non-organic. They resist mold, rodents, termites and other insects. These systems can be installed with a Class 1 fire rating.
The increased cost of the material is offset with the greatly reduced cost of labor, speed of delivery and construction, quality of factory manufacturing, energy savings, and future flexibility. These products also contribute to LEED points. A “green” building should always be viewed for its’ life cycle costing, tax incentives, and permitting time and cost savings.
Whatever system you use, always do your homework, understand the system and why you chose it, keep your client aware for the decision process, and follow the manufactures recommendations. Work with the local governing agencies and there inspectors so all are on board with whatever product you are attempting to use.
Remember, you are not limited in the aesthetic use of these products. It is your imagination that is the limiting factor. Have fun with the design of whatever building you are designing.

