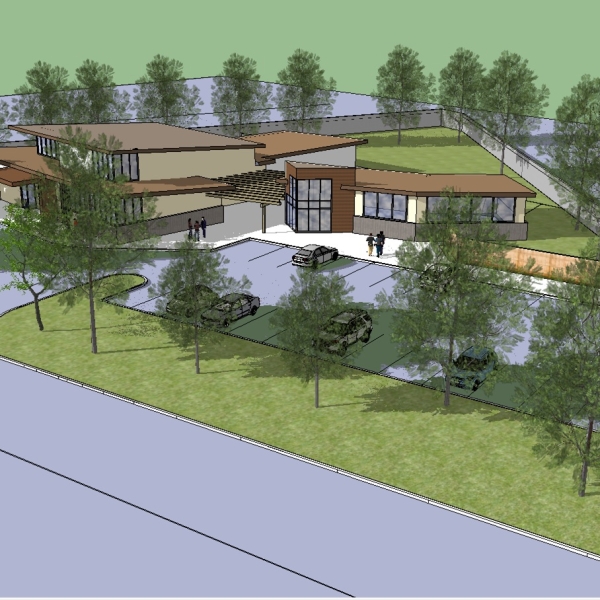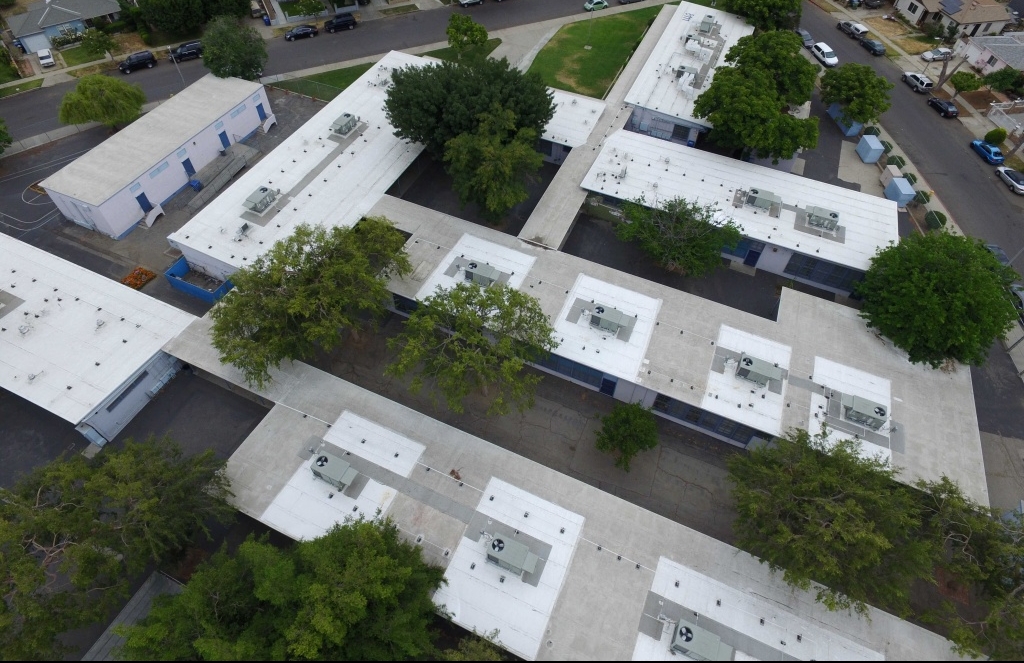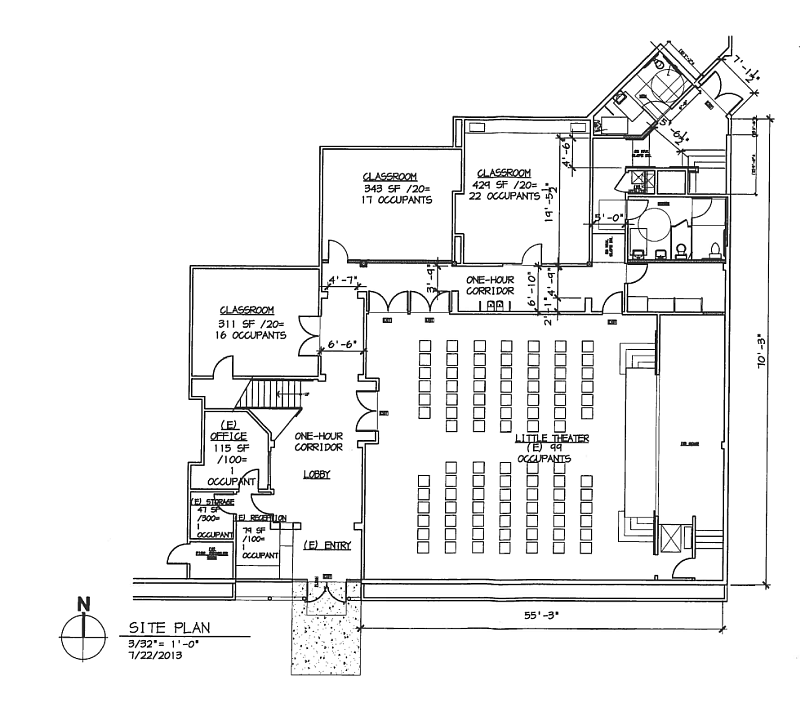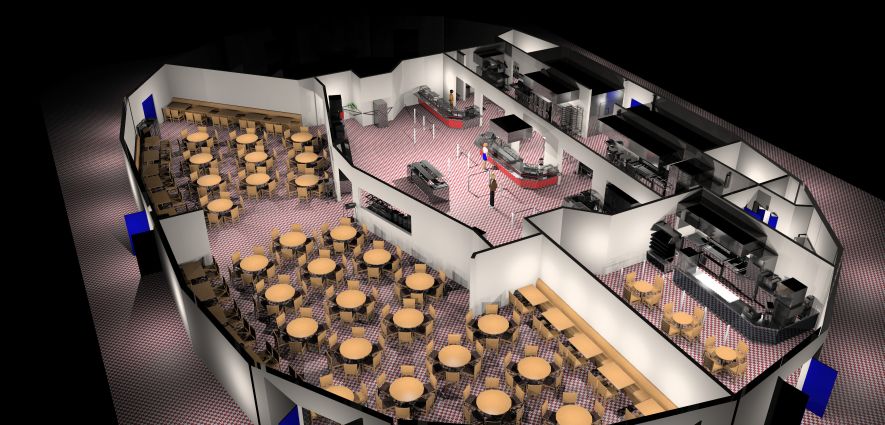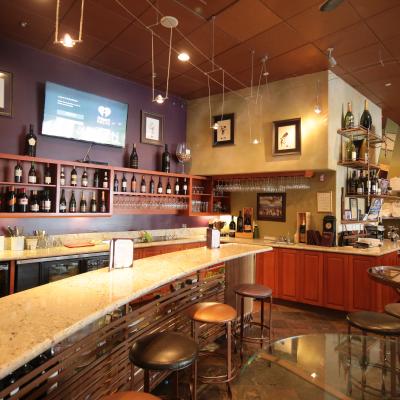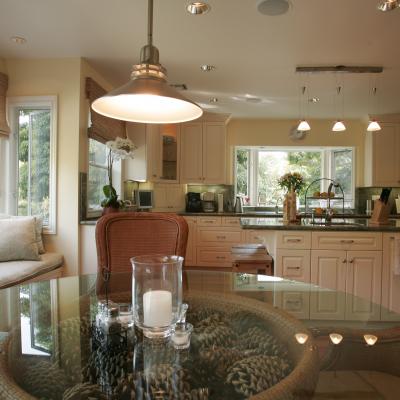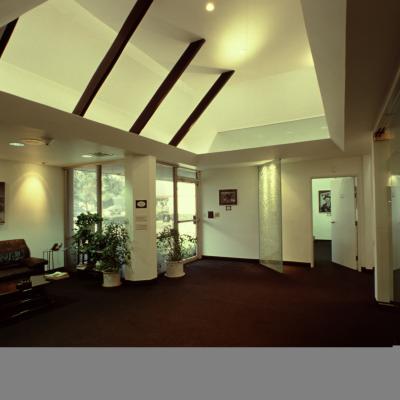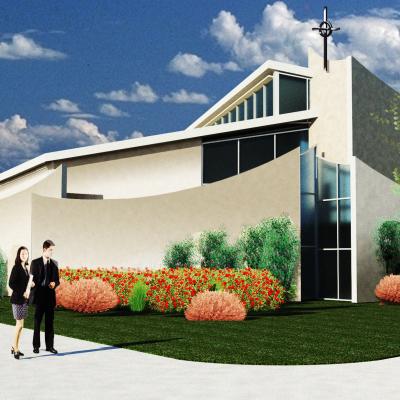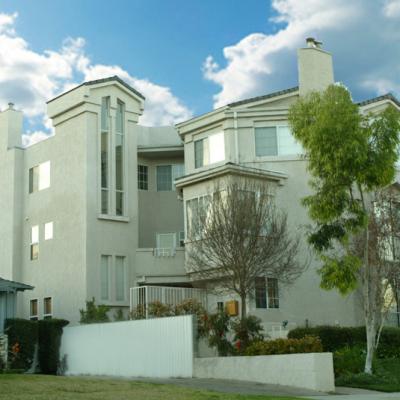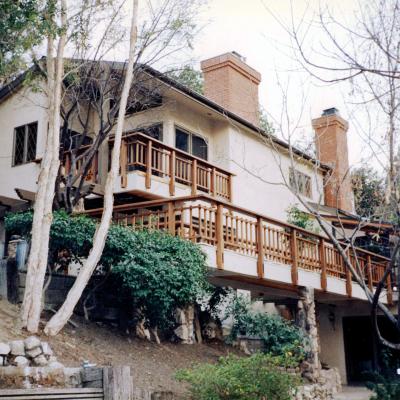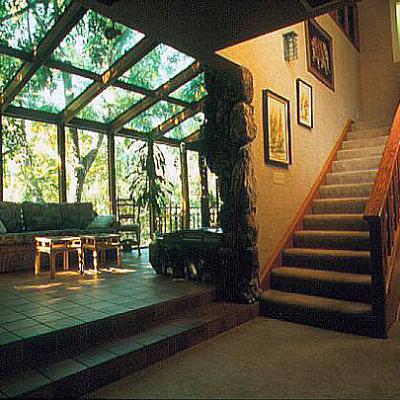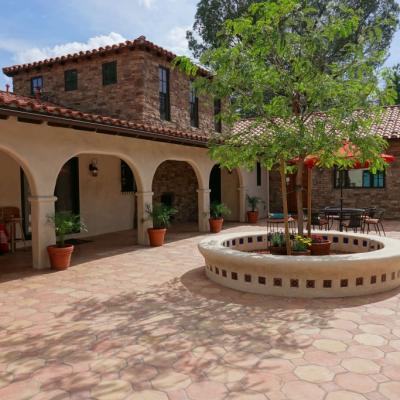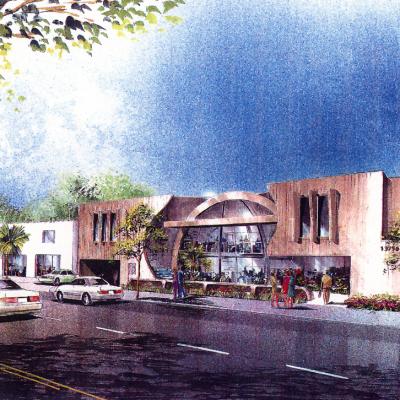We were brought in to do a concept for a Preschool for a Medical Center’s staff so the kids would have a place to be while the parents worked across the street. This was a prototype to be used throughout the nation. Thank you Emad Asfoury, we loved working with you and your wife’s vision.
Schools
JHAI was given the opportunity to upgrade the standards for the fencing around some of the Simi Valley Unified School District schools. The idea was to redesign details related to people climbing over the fences and getting footholds and or hooked on the top rail. Safety was their main issue. This project expanded to designing a new parking lot with some compound slopes and existing trees to remain on site. Dealing with slope issues always complicates a parking lot especially when there is existing vegetation around what you want to keep. Everyone is happy with the outcome.
Having completed over 400 projects for this client we are now approved and working on their Asset Management group. This project is an HVAC upgrade program for a variety of building on the site. Each building has its functions and aesthetic issues that needed different solutions. We needed to verify site conditions and then scope out the project in order to lock in 1 of 3 different options our team came up with. This is all team work and needs to be specifically coordinated with our engineers and the different departments within the school district. The school system of checks and balances, their specific project documentation, agreements, and invoicing must be maintained. Most new mechanical units were located on the roof, with some roof screening. Duct soffits were added to the interior of the classrooms and other support spaces. Window location and ceiling conditions help determine the soffit locations. The soffits vertical walls were sloped to soften the visuals and help bring natural and electronic lighting further into the rooms. Specific conditions in each room needed to be defined so the construction process could go smoothly reducing the change order process. This is a DSA approved project! We received great evaluations on this project.
Although this was a Design Build type of project our agreement was directly with the Owner. This project entailed providing tenant space to meet the 6 classroom program and to meet all required Change of Use issues including preparing a parking analysis. This space was once permitted for office use but in the last few years had been used for a different Charter School without permits.Our client wanted to obtain the proper permits. We needed to adapt the front sidewalk to meet required accessibility landing slopes. On the interior of this 2 story space we had to prove the existence of a fire separation wall between the different uses. Within our space the only functional change was to enclose 1 open area and turn it into a classroom with new skylights. We needed to upgrade all the exit corridors for fire ratings at the doors and jambs, widen some corridor spaces, and upgrade the ramps between two floors that had a 6 inch change in height for accessibility issues.
The stairs and landing needed to be modified for riser consistency; modification was approved for head height conditions at the upper landing and rails needed to be adjusted. The majority of work was the upgrading of all the toilet rooms. In 2 toilet rooms the ceiling was so low we had to raise the roof to get the clearances we needed. To meet the accessible requirements we removed a non-required kitchen area to expand the size of the existing rest rooms. Besides attempting to keep all the construction costs to the bare minimum for city approval, the schedule was by far the hardest part of the job.All approvals were though Los Angeles City governing bodies. Case Planning really helped us expedite this effort. Every day we lost in city approvals was a day lost on the construction schedule which was very tight. The good news is that the school opened on time.
The 12,500 S.F. institutional temporary dinning facility, kitchen, coffee shop, and book store included the design of a 90 ft. x 135 s.f. new membrane "Sprung Instant Structure". Our architectural fee was around $110,000.00, which included designing, consultation, coordination, and expediting this project. The project had major time constraints due the college's renovation program schedule. The building was to be a temporary facility that would be in operation for a maximum of 2 years while the existing facility was closed for remodeling. The dinning facility served the students who lived on the campus. The building was designed using a membrane structure thereby reducing construction cost and schedule. The sitting of the structure was within an existing parking lot which we had to upgrade. Coordination with the fire department and public works for water pressure was a major push on this project.

