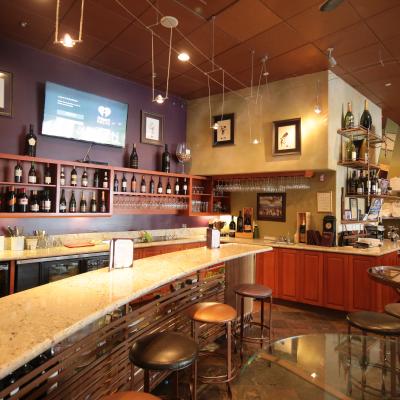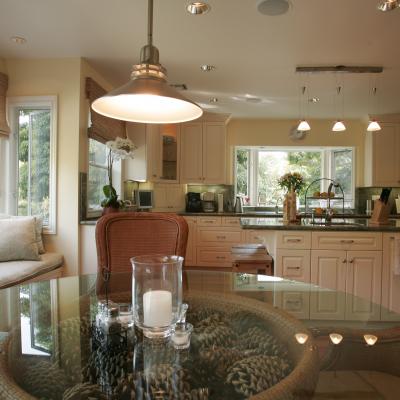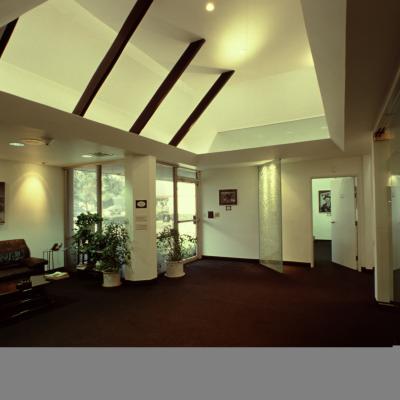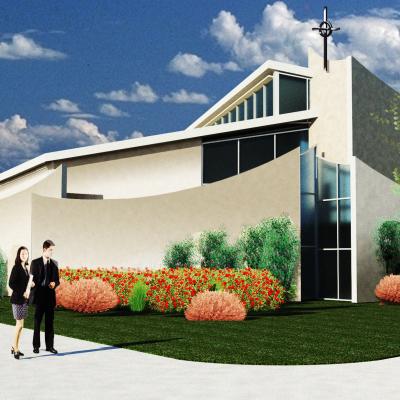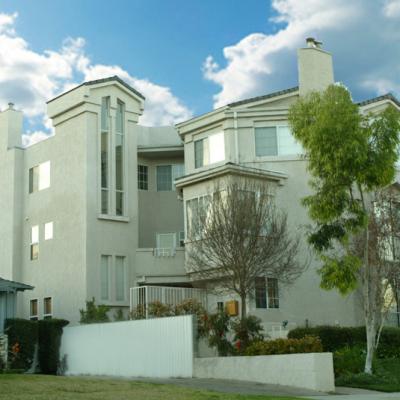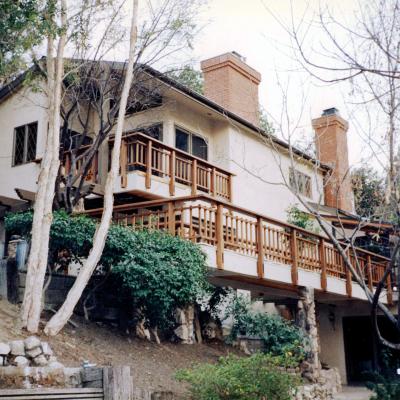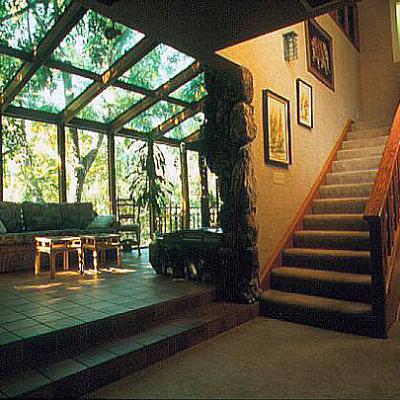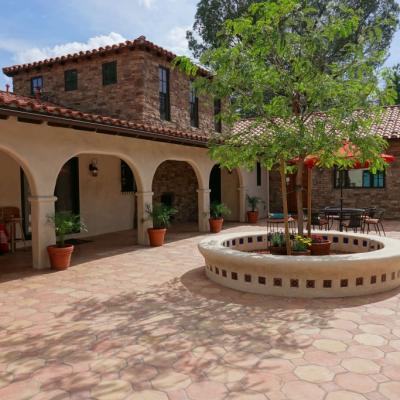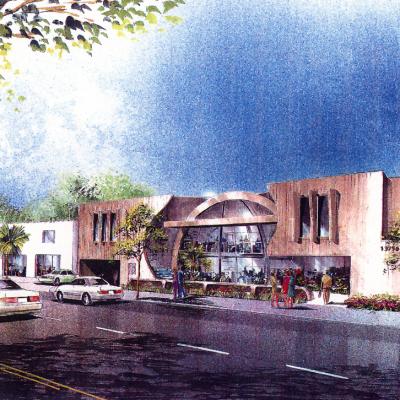So, here are some design thoughts for the day.
Design that is flexible, capable of being shared by others, adaptable for future use without building shell modifications are more effective and sustainable then others. This provides options without having to re-build. That is a sustainable principal. It also means that a sustainable building does not need as much square footage. You can design flexibility with standardized parts. The parts can then be interchanged providing even more flexibility to create a rich and enlivening space. With this method there is an inexhaustible gift for nuances and the expression of nature. Nature is like that. There is a balance in nature, enriched by its individuality in life forms. You can enjoy a room the same way you enjoy being in a forest. You can enjoy the moment, everywhere. The inside of a room can extend to the outside in design, views, detailing, and experiences. There can be a dialog between nature and culture. All design can be grounded in the function of the development, be rational in its decision making process, and incorporate the latest technical innovations. It just takes responsive thought, the right design budget, and the right amount of care by the client. Intelligent design has true value. It can also lead to short and long term improvements in the investment mechanism one is developing.
A rational approach to design is my forte! I tie special ideas to individual functions. I integrate as many concepts as my mind does internally. These internal concepts are based on the research my design team provides helping me to create a one of a kind project. Many of the designs allow for some R&D (research and development) to promote a growing book of knowledge for the building community and providing our clients with the benefit of a new approach to construction. Each project whether custom or not provides the opportunity to be an experimental lab. This then can benefit the next development for our client and the community at large. I believe every project needs to offer a degree of this responsibility depending on the gross costs of the project.
With the world changing as it is each project needs to maintain a degree of use flexibility. Otherwise we will continue to have buildings that do not meet the needs of our changing society. The non sustainable building will be using too much water or power. It will deprive neighbors of the natural rights they have for sun access, or views affecting their rights. A large office design can downsize to small offices, some with shared space. How would that change the utility controls for the modified use? Is the project open to adjustments in the amount and type of security it has? What will be involved in future modifications to that effort? How is the natural water collection and use designed to changing weather patterns? How many cars will be on site now versus in 10 years? Did we integrate the mass transit passenger system into the specific building we are working on? What happens to all of those parking spaces when less people are driving to work? These are just a few of the concerns that need to be addressed if flexibility is imagined at the start of the design process. It does take a community to design a project. But it is very important to have a leader who is willing to fight to keep a vision from being diluted. Team leadership, the one person with the responsibility who has the pulse of the integrated development intent must be given the tools, the budget, and the time to maximize the results. I have completed over 2000 projects small and midsized with this in mind each time.


