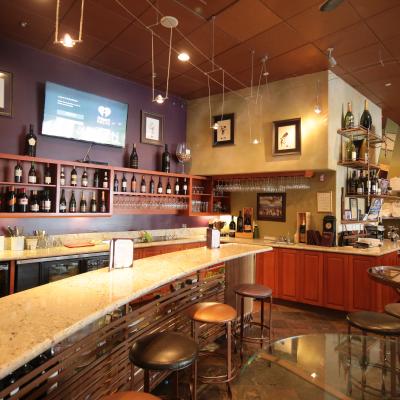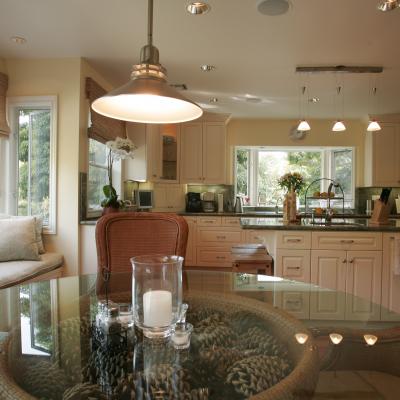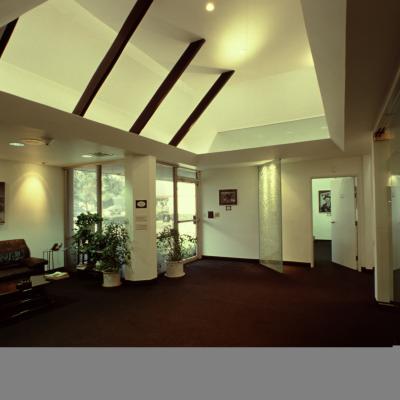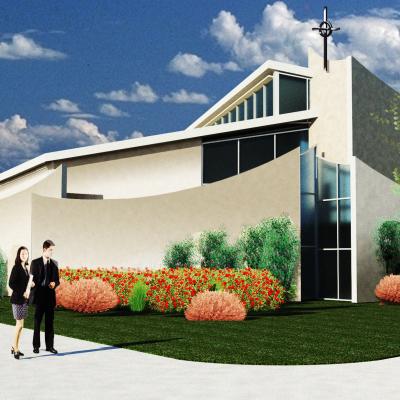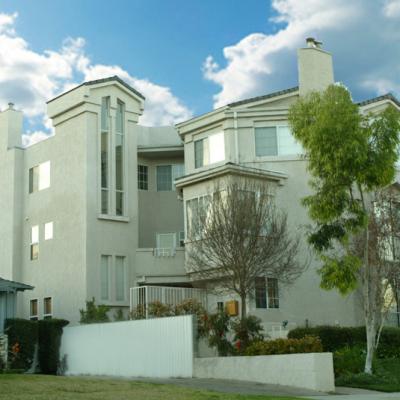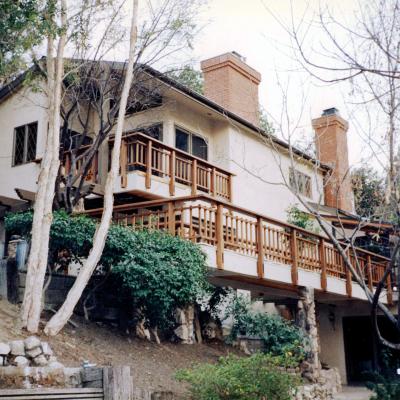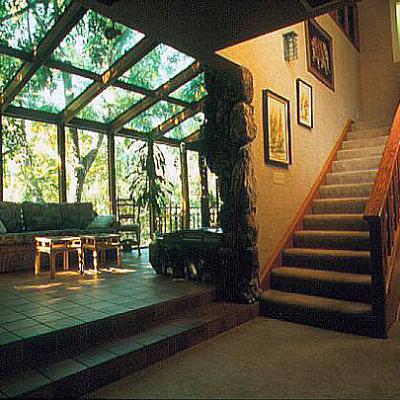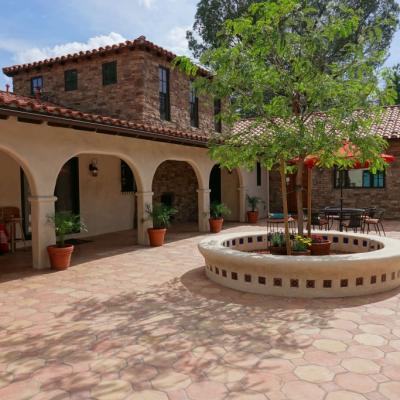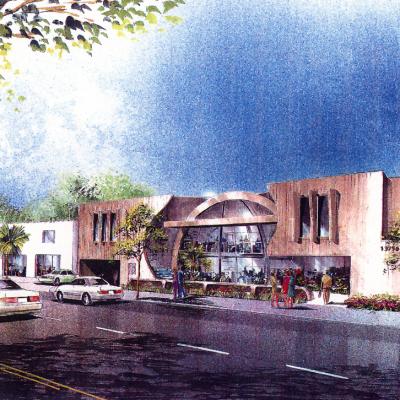This 2 level parking structure was needed to provide the required parking for the bank building on this shared lot. By doing this it freed up a property across the street for a new development. After studying 5 types of construction methods a combination of concrete block and prefabricated concrete columns, beams, panels and planks were selected. This was 30% less than a steel structure and much less than other building types. There were many pine trees on this grade parking lot and we were able to keep most of them. As on open 1st floor and roof deck parking structure no mechanical equipment was required. The existing stairs were designed to be free flowing and a bit of a sculpture.

Stratus 16
Parking


