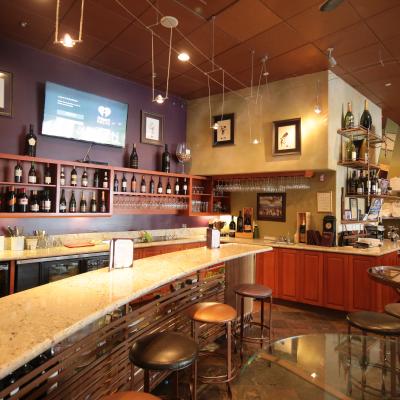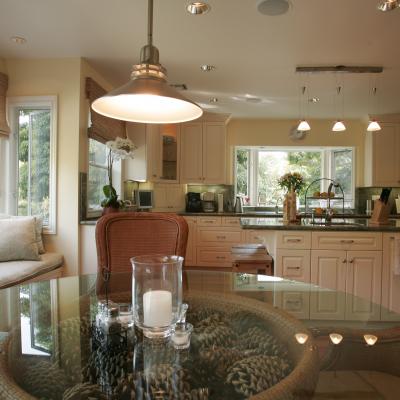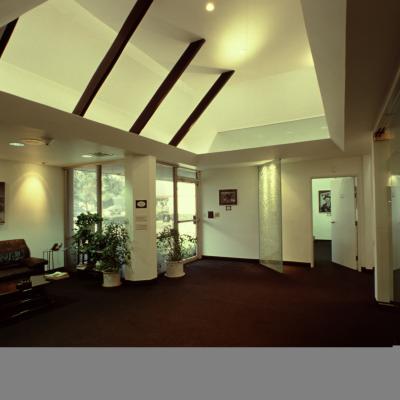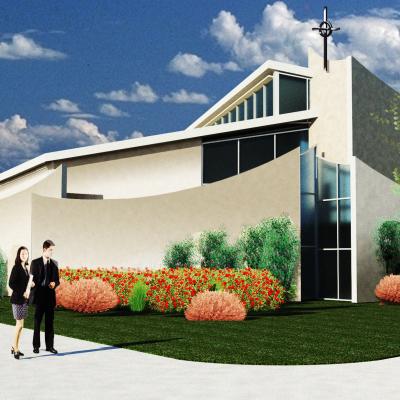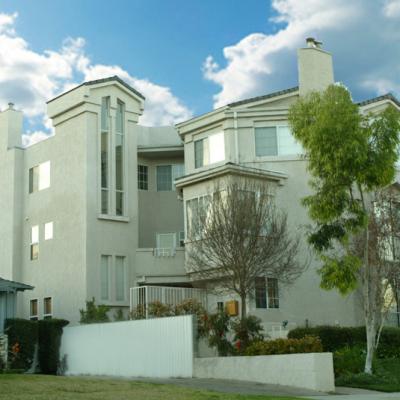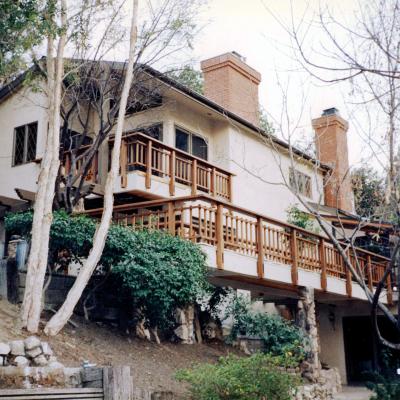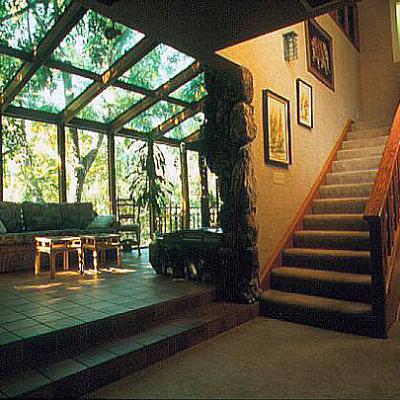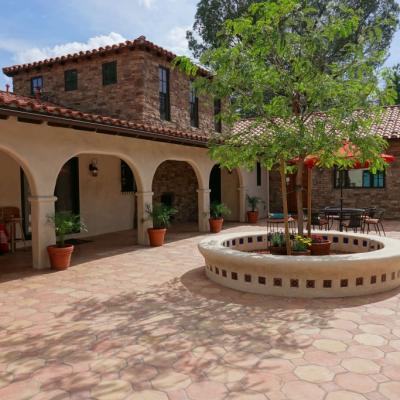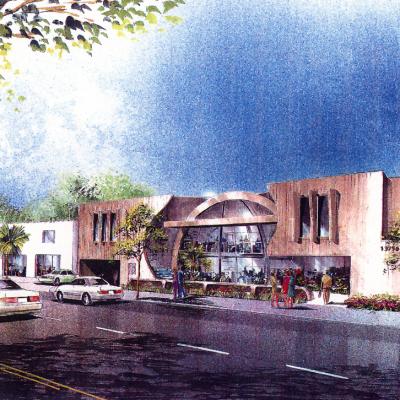Easton Bell was combining five divisions from all over the country and uniting them into a new, 80,000 S.F., corporate headquarters. The corporate headquarters was designed with the company’s youthful sporty atmosphere and staff in mind. The building has many departments, each with their own communal spaces. We reconfigured uses for a 4-story building and studied the merchandizing of their company image and how their entry spaces could be redesigned. This project involved buildings on both sides of a street and each area had to be programmed, designed, and incorporated into the design. The corporate headquarters included the company’s training facilities, research and development office, executive offices, ice skating product-testing rink, and accounting offices. We incorporated these mostly open departments so that they worked together in a flexible manner. We maximized all space planning opportunities, as the number of departments, people and space we were allowed to work within was tight. We maximized circulation by moving existing exit doors. A design studio was converted to a test ice rink for product development. We began this project with a Silver LEED certification as our goal. To achieve this certification we incorporated post industrial and post consumer materials such as: fly ash as an aggregate; ceiling tiles; plumbing fixtures; doors; work stations; fabrics; glass; metals; and harvested wood. The use of natural lighting ( from walls to skylights), window films, and high rating insulation would lower energy consumption, and on-site recycling and use of regional materials would reduce environmental impact. The over-all post consumer content considered amounted to 80% of all materials needed. Low water consumption plumbing fixtures were specified. Showers and bike storage was included. To achieve optimal design, value engineering and sustainability, we worked closely with all consultants on the project. They continue to use us for tenant improvements and we are discussing the future possibility of designing a permanent, larger corporate headquarters.
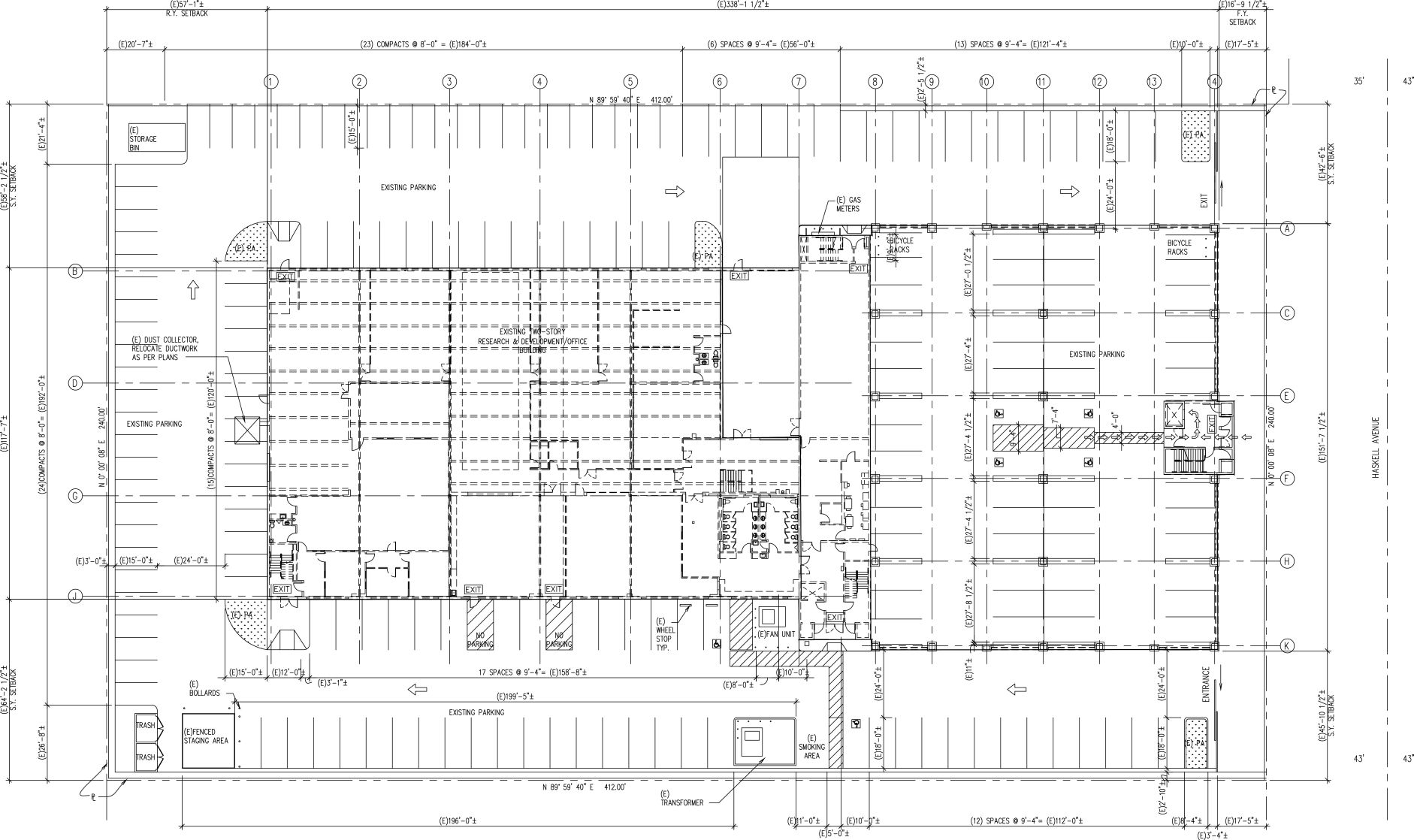
Easton Bell
Office Tenant Improvements


