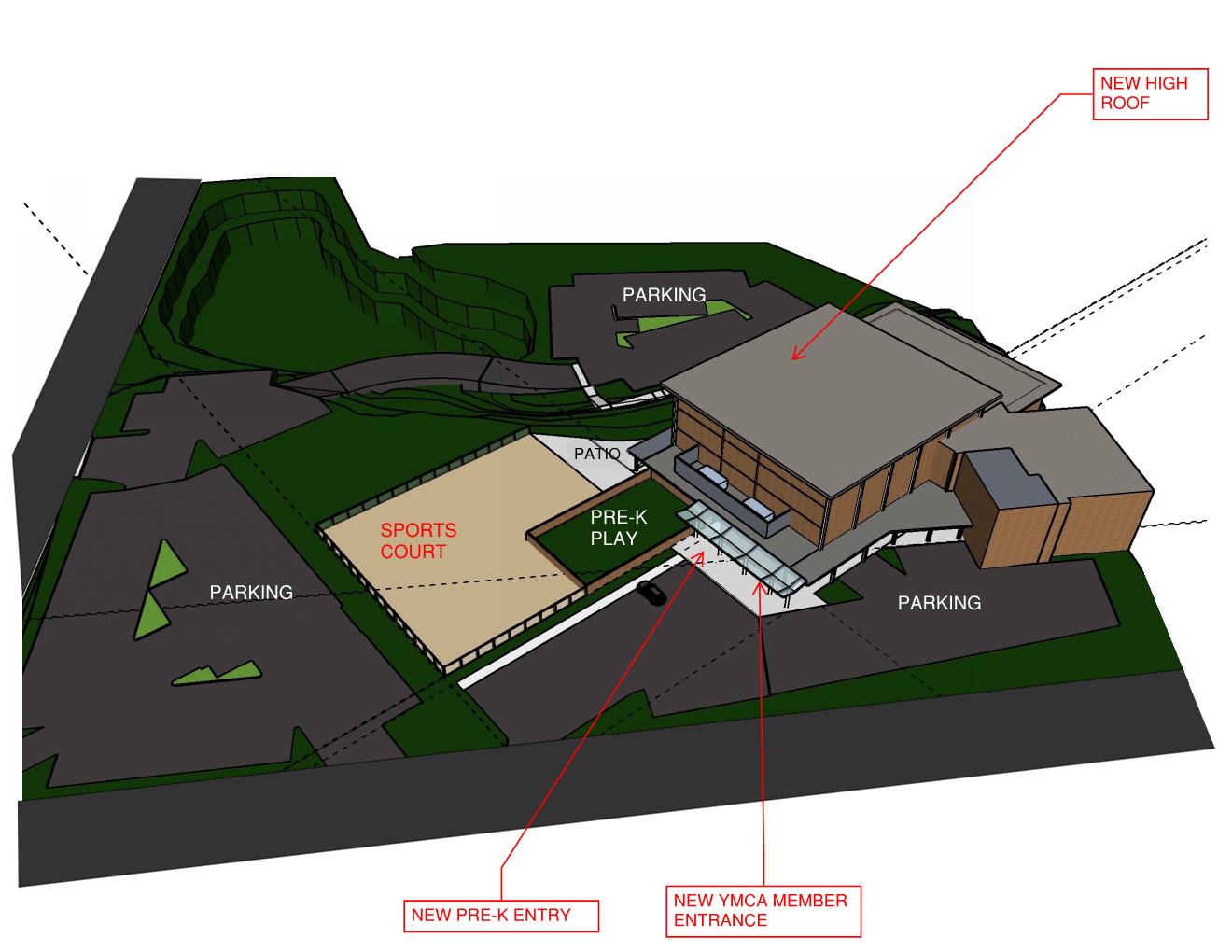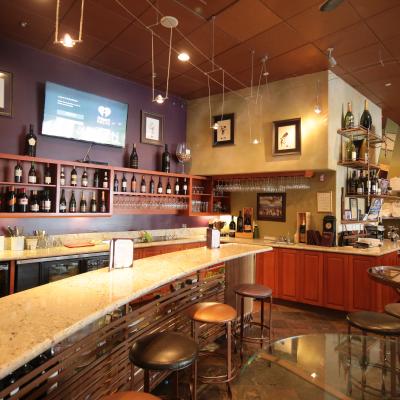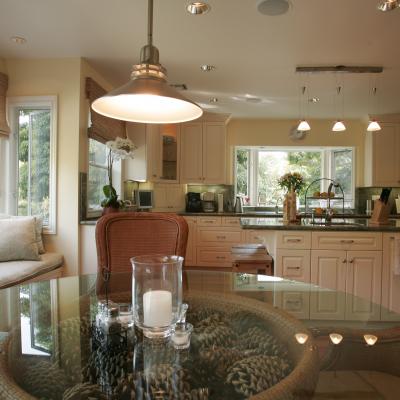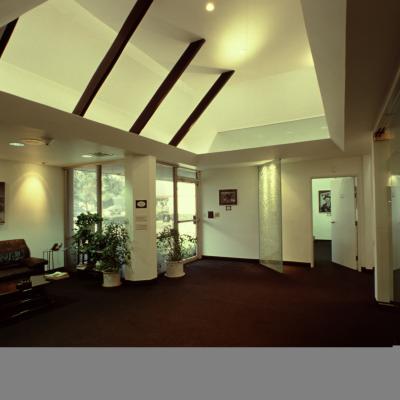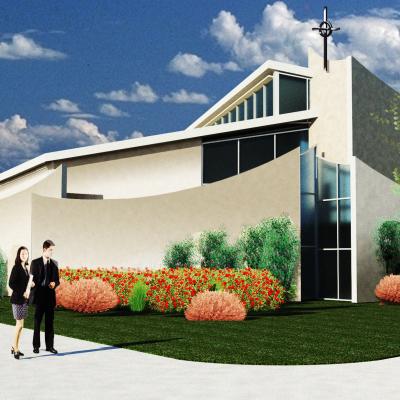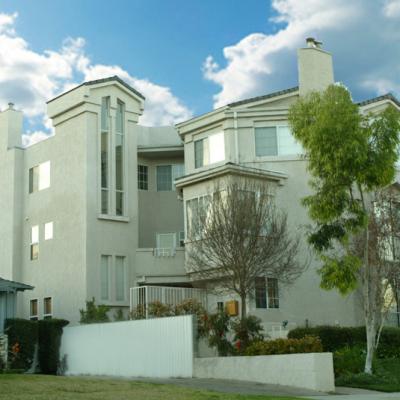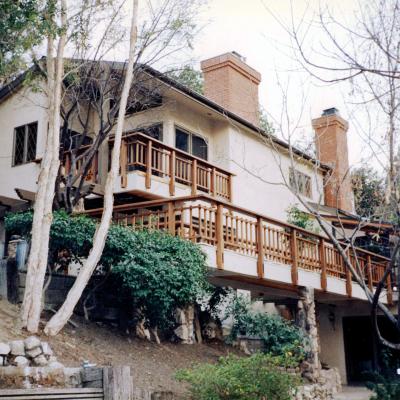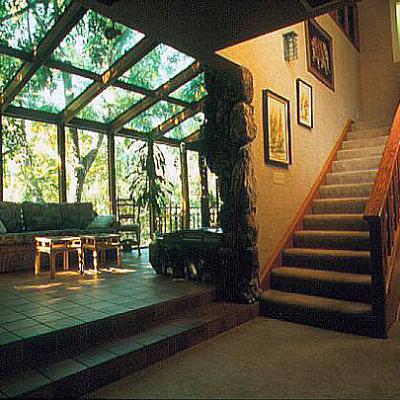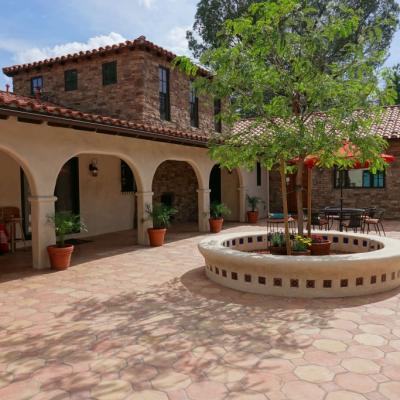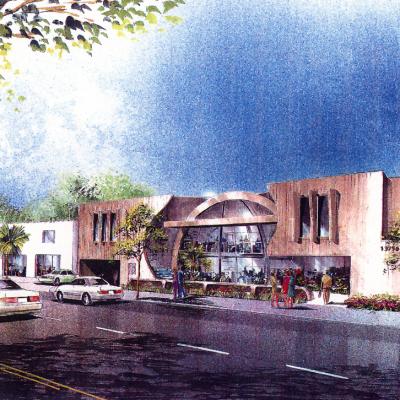The YMCA San Pedro is a 71,000 s.f. facility built in the 1960’s, and is a handsome Mid-Century Modern Building of Pre-cast Roof system and masonry exterior walls. The complex is basically made up of three distinct building segments: a 1-story building, a 3-story gymnasium building and a 1- story connector building. The structure is a heavy masonry, pre-cast concrete shear force construction. The pre-cast roof system is showing signs of failure as the heavy load of the construction materials impart huge loads on a 70 year old structural frame. Changing seismic codes require an upgrading of structural features of the facility. The seismic retrofit design of the YMCA San Pedro has been underway for the past 8 years. As the structure needs retrofitting, so does the accessibility aspect of the facility design as accessibility codes have dramatically changed since 1960’s. JHAI has been working with structural engineers and the YMCA in an effort to upgrade the YMCA San Pedro. Due to the nature of heavy construction type, modifications and upgrades are expensive and time consuming. Several remodeling alternative are under study by the YMCA.
The original seismic retrofit of the entire facility as designed by structural engineers utilized carbon fiber wrapping of existing structural components such as the pre-cast roof, and shear walls, which reinforces the existing structural members. Cost of this alternative retrofit and remodeling of the entire 71,000 s.f. facility was deemed as being cost prohibitive after a ROM cost estimate was done.
JHAI and structural engineers are investigating an alternative design utilizing a lighter steel moment frame construction, a hybrid structural design. In this scenario, only the 3-story building would be remodeled. The 1-story building and connector building would be demolished. The 2nd and 3rd floor structural walls and roof would be removed, then a lighter weight steel moment frame system would erected upon the 2nd floor slab. A new light weight metal roof would be used along with lighter weight steel stud wall systems replacing the heavy masonry exterior and interior shear walls. It is an aggressive building design removing and replacing heavy structural elements with lighter weight steel framing system.
It is always emotional when you need to adapt an existing beautiful mid-century modern facility tom meet new codes and functions based on client new programs. This is a large site on a hill providing many options to move forward with the modifications needed to achieve the YMCA's goals. Always looking toward the community and their needs is what the YMCA is known for. Our design allows for a reduced building footprint and re-purposed many of the existing functions while addressing overall cost considerations. The new integrated design meets this requirement.

