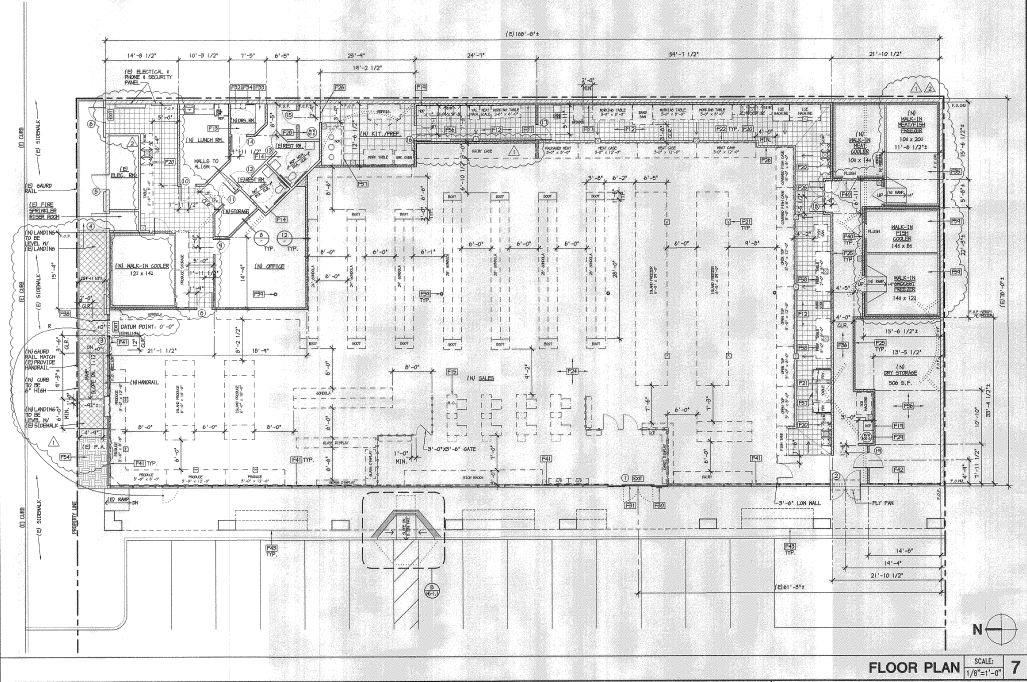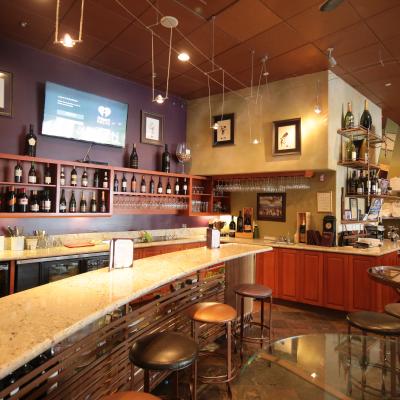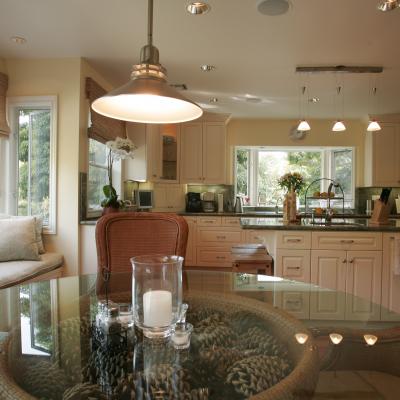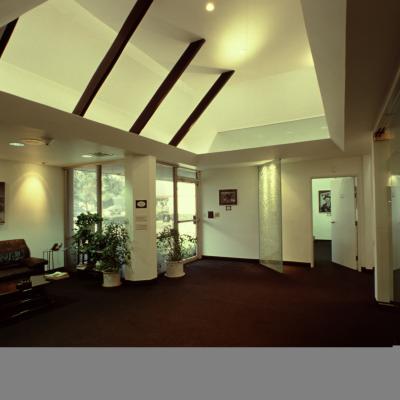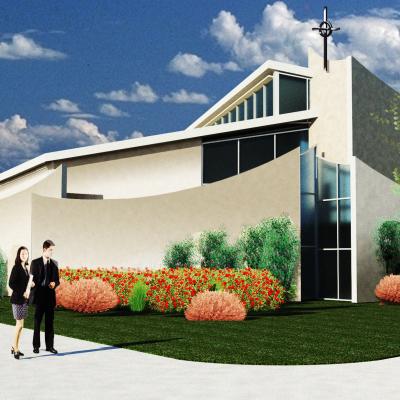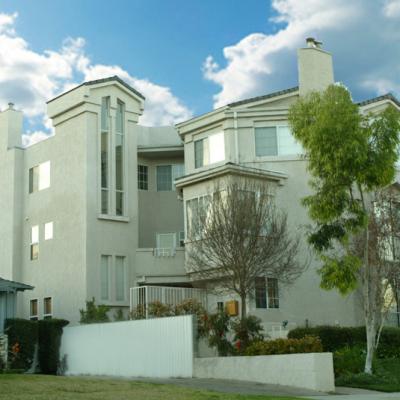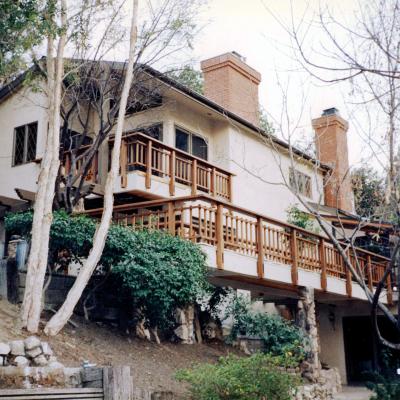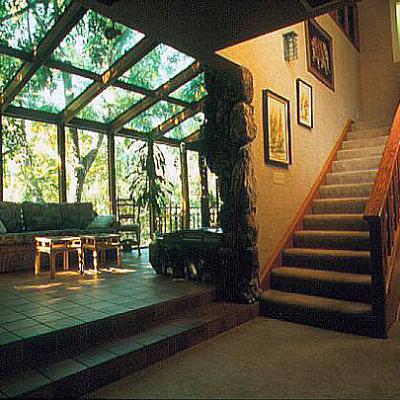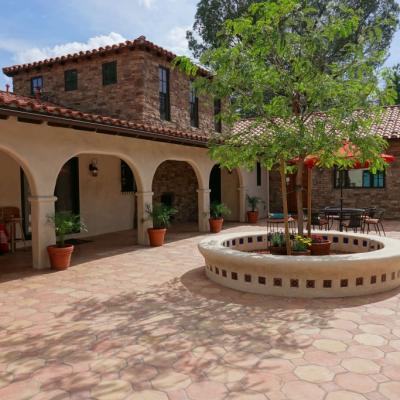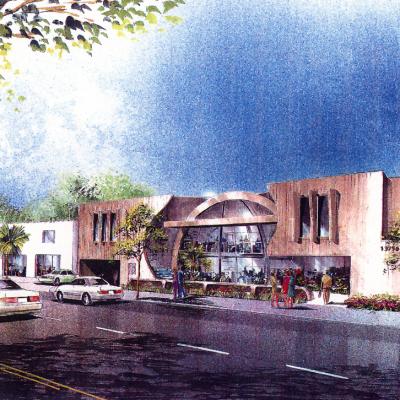This 1992 Project is still standing strong.
This property is located with public access on 4 sides. The program building area required going underground for most of the parking and having an elevator. The site is very tight and all dimensional issues were critical to keeping the building's square foot requirements. This was pre-leased before the design was complete. We attempted to add a little bit more design features then similar projects at that time. Breaking up the massing and giving the new building a sense of walk ability within the community. Alley loading locations and driveway access was negotiated with the department of engineering at the city, for access is usually not allowed close to corners without good reason.
Retail Markets
Retail Markets


