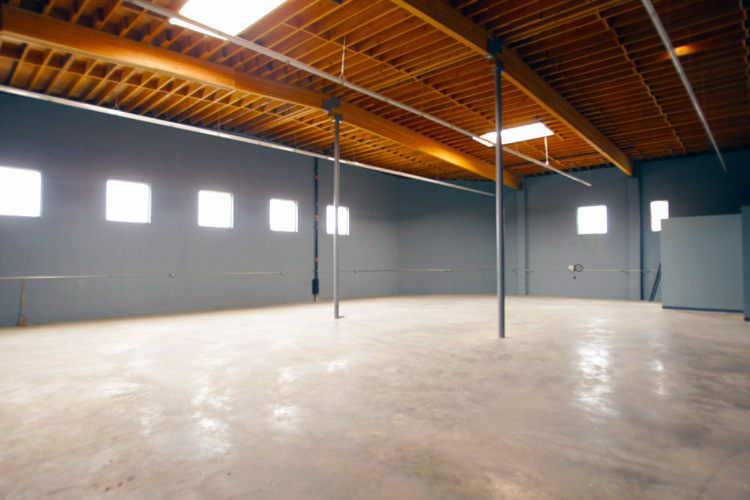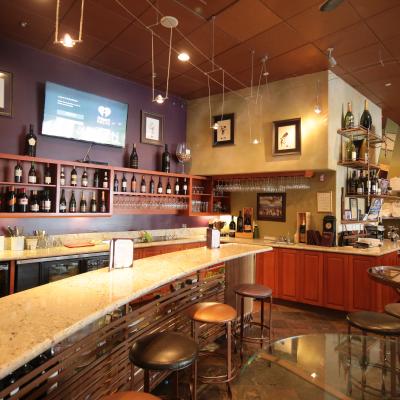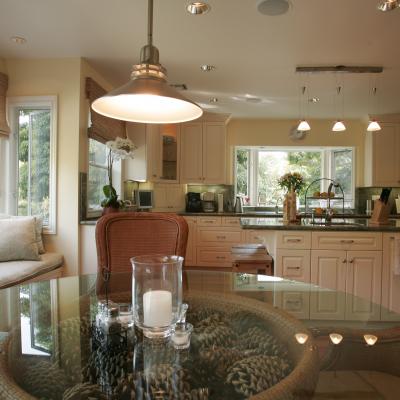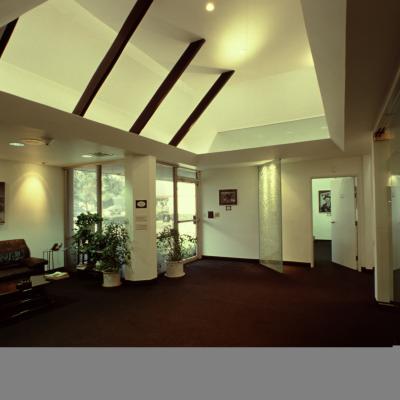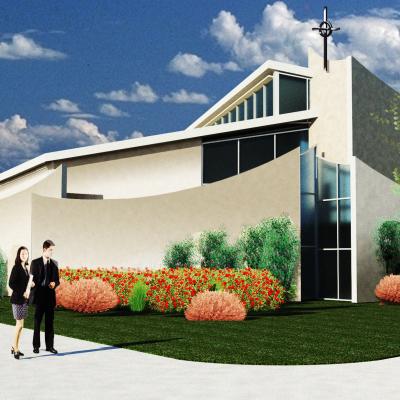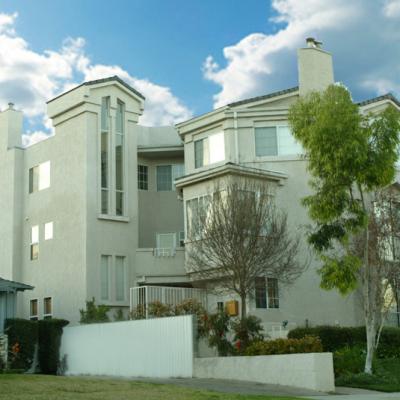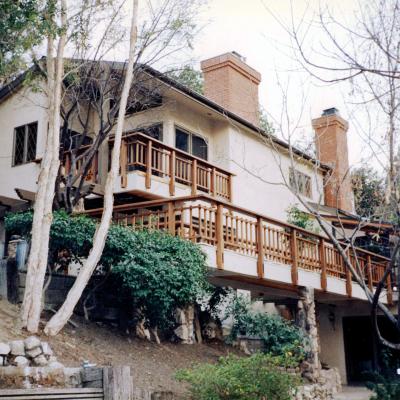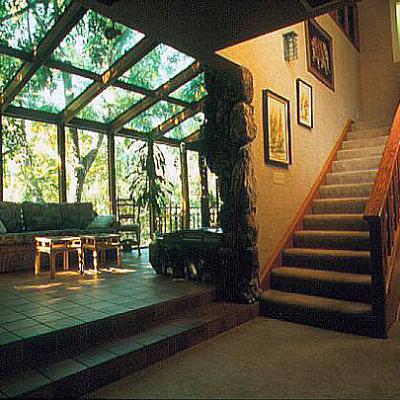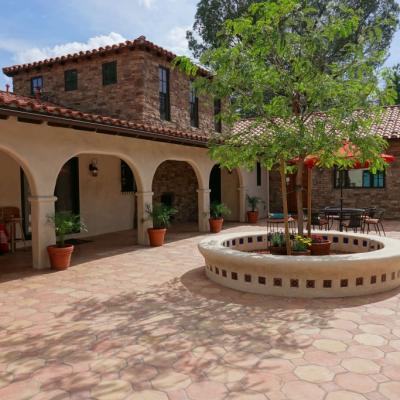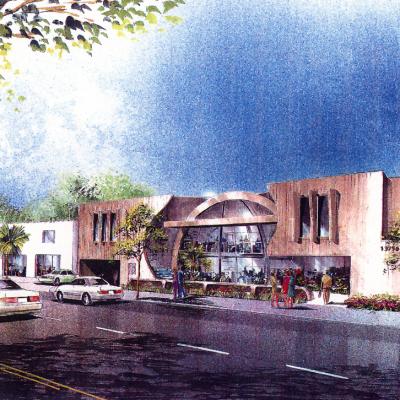This project was for an 8,000 SF one story new light industrial-warehouse building with accessory use offices with storage above and two bathrooms for future suites. The project was a slab on grade with concrete block and built up roofing. The project required landscaping services as well as rear parking. We used high windows and skylights for natural lighting within the building. The building was also designed in mind to accommodate the two tenants. Our roles included schematic design, design development, construction documents, construction administration and expediting government approvals. This was considered a corner commercial project that with which we achieved an industrial use city planning modification for. Cost: 1.3 Million.

