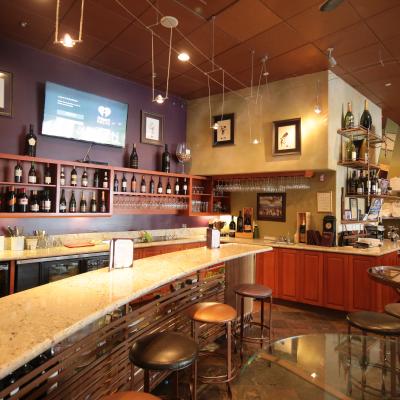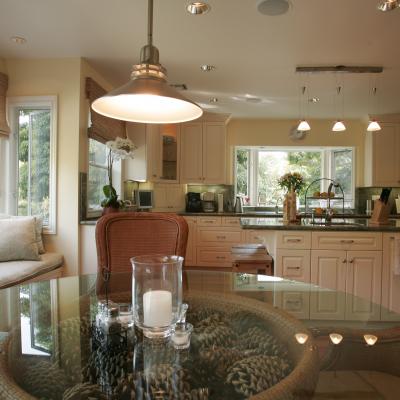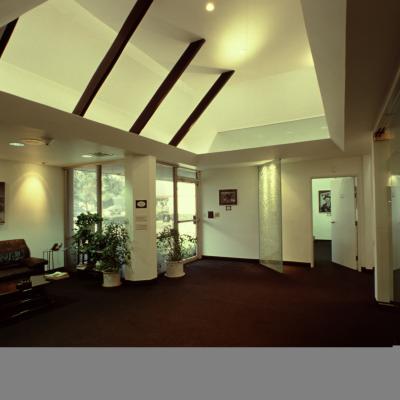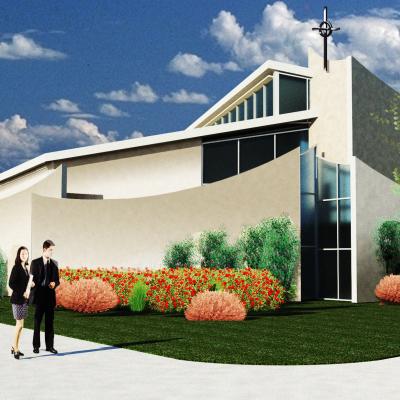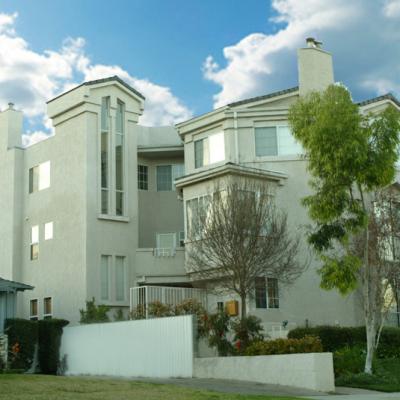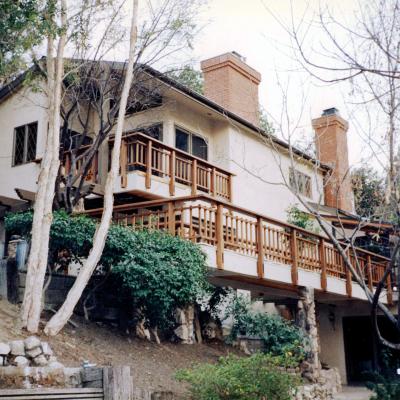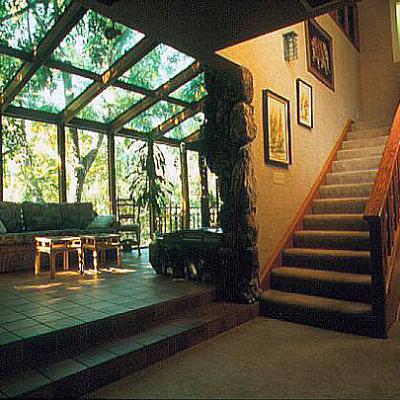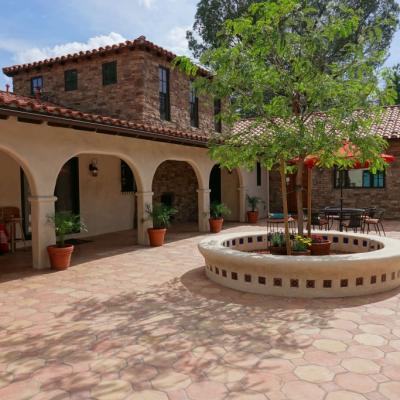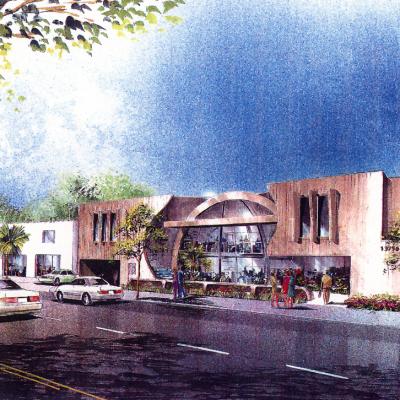The 24,000 S.F. industrial tenant improvement within a 2-story building involved site upgrades, corporate offices, manufacturing and warehousing. We worked closely with the owner, owner's representative, general contractor, and the city to value engineer all 'change of uses' without the need for additional parking through defining room names. We brought the building up to code compliance utilizing minor building shell upgrades and created a new entry vestibule and circulation paths linking all the departments, and the flow of product and employees, more efficiently.
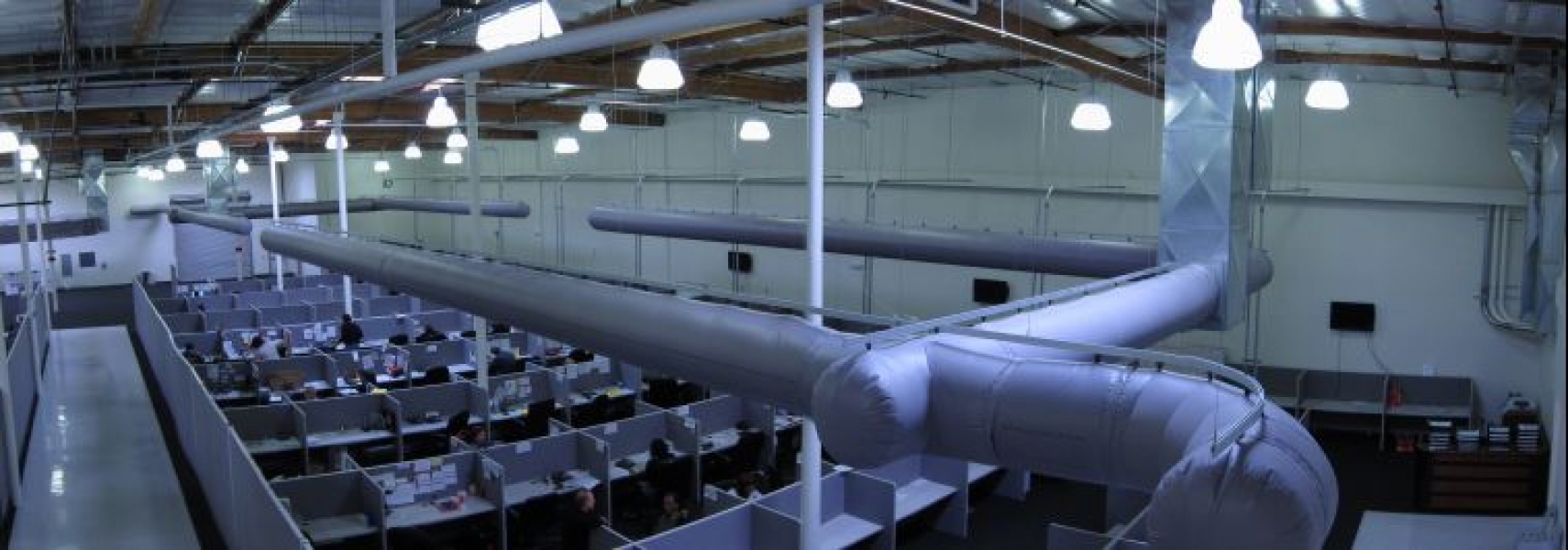
Second Generation, Inc.
Warehousing


