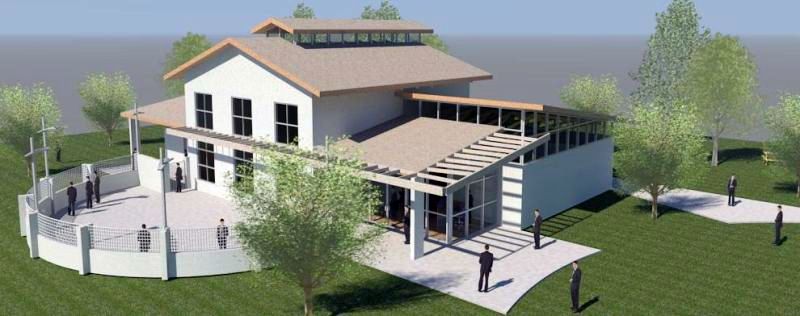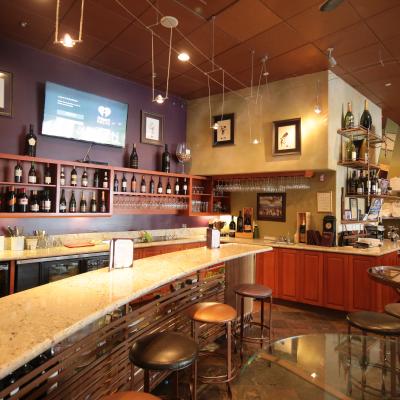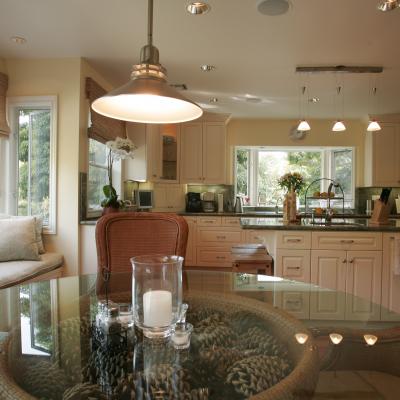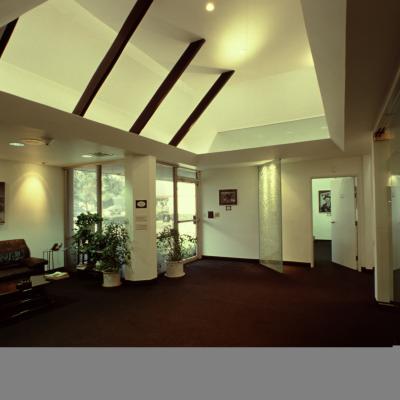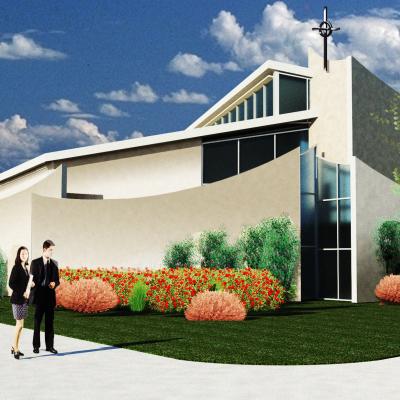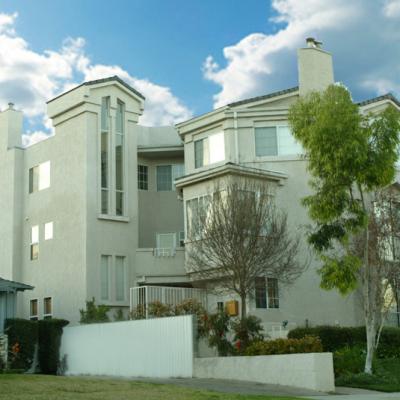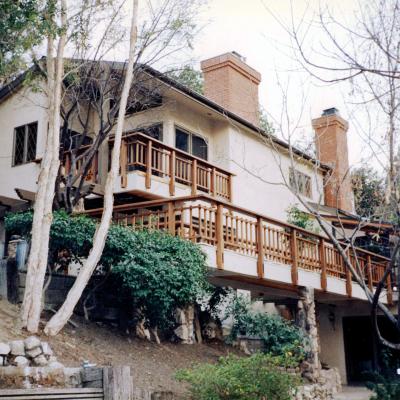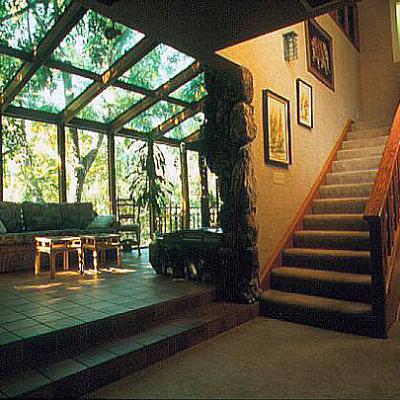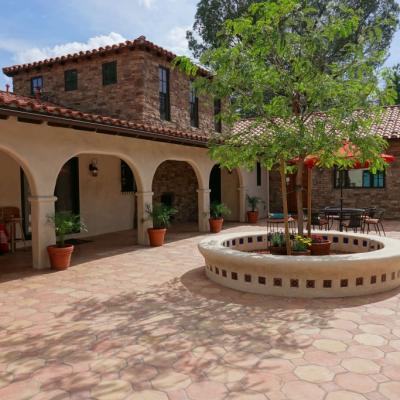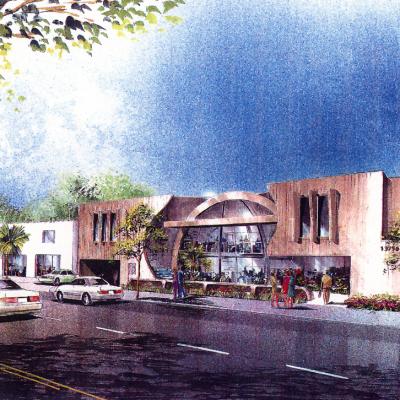This county project was designed prior to an RFP for the completion of the design, and construction process. We did not believe the design worked as well as it could. In our bid to get the project we re-designed the entire project in REVIT. This will be a very green sustainable project. Our plan removed most of the corridor space and allowed park patrons to go to the rest rooms without having to go into the building which is locked at times. The circulation was adjusted to allow for ease of drop offs, and multiple uses for the community terraces and indoor rooms. Some rooms can be accessed from the exterior as well as the interior. Kitchen functions were located so multiple rooms had direct access reducing conflicting services paths with occupant use. Natural lighting extended to all parts of the building. All the visuals are real and not just added to the frame of the building. Passive and active sustainable design methods were incorporated wherever the budget allowed.

