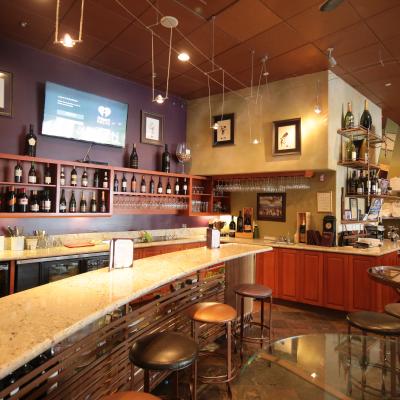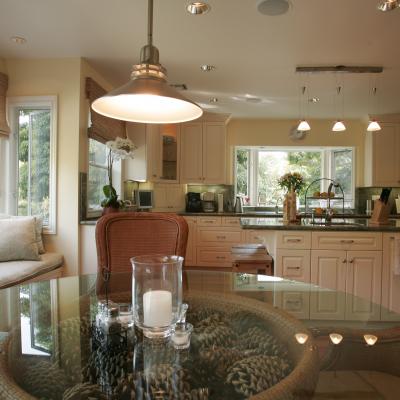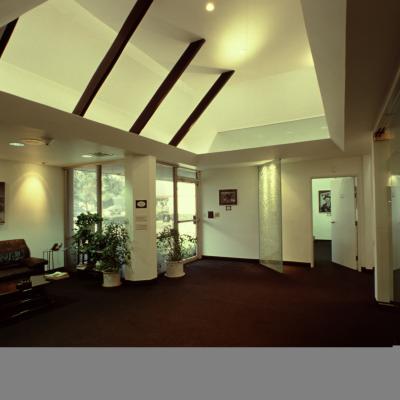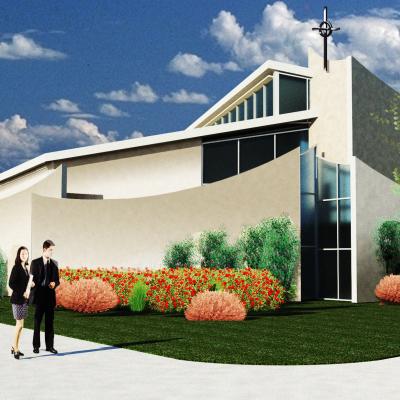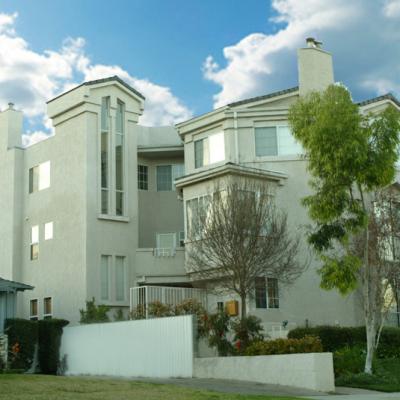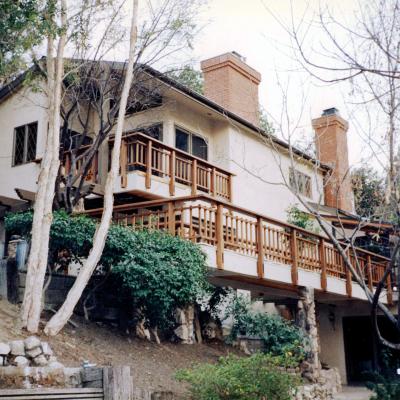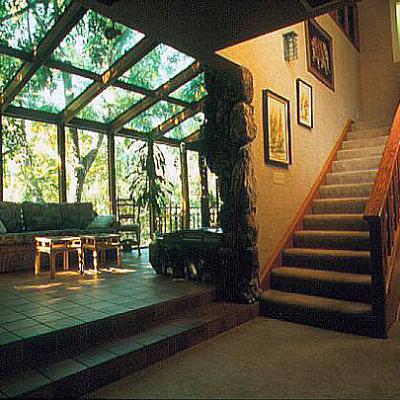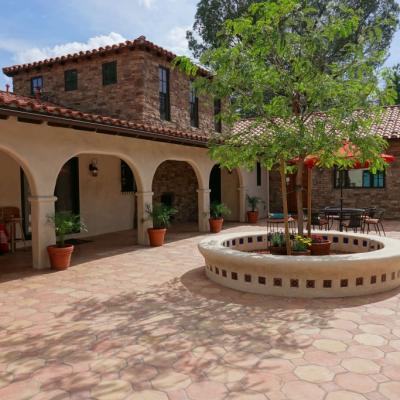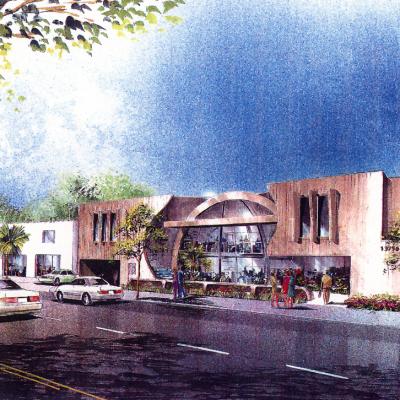The 12,500 S.F. institutional temporary dinning facility, kitchen, coffee shop, and book store included the design of a 90 ft. x 135 s.f. new membrane "Sprung Instant Structure". Our architectural fee was around $110,000.00, which included designing, consultation, coordination, and expediting this project. The project had major time constraints due the college's renovation program schedule. The building was to be a temporary facility that would be in operation for a maximum of 2 years while the existing facility was closed for remodeling. The dinning facility served the students who lived on the campus. The building was designed using a membrane structure thereby reducing construction cost and schedule. The sitting of the structure was within an existing parking lot which we had to upgrade. Coordination with the fire department and public works for water pressure was a major push on this project.
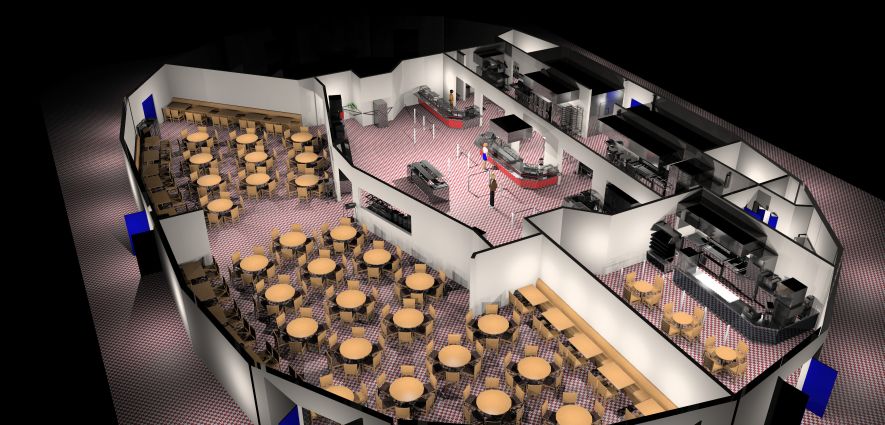
Whittier College
Schools


