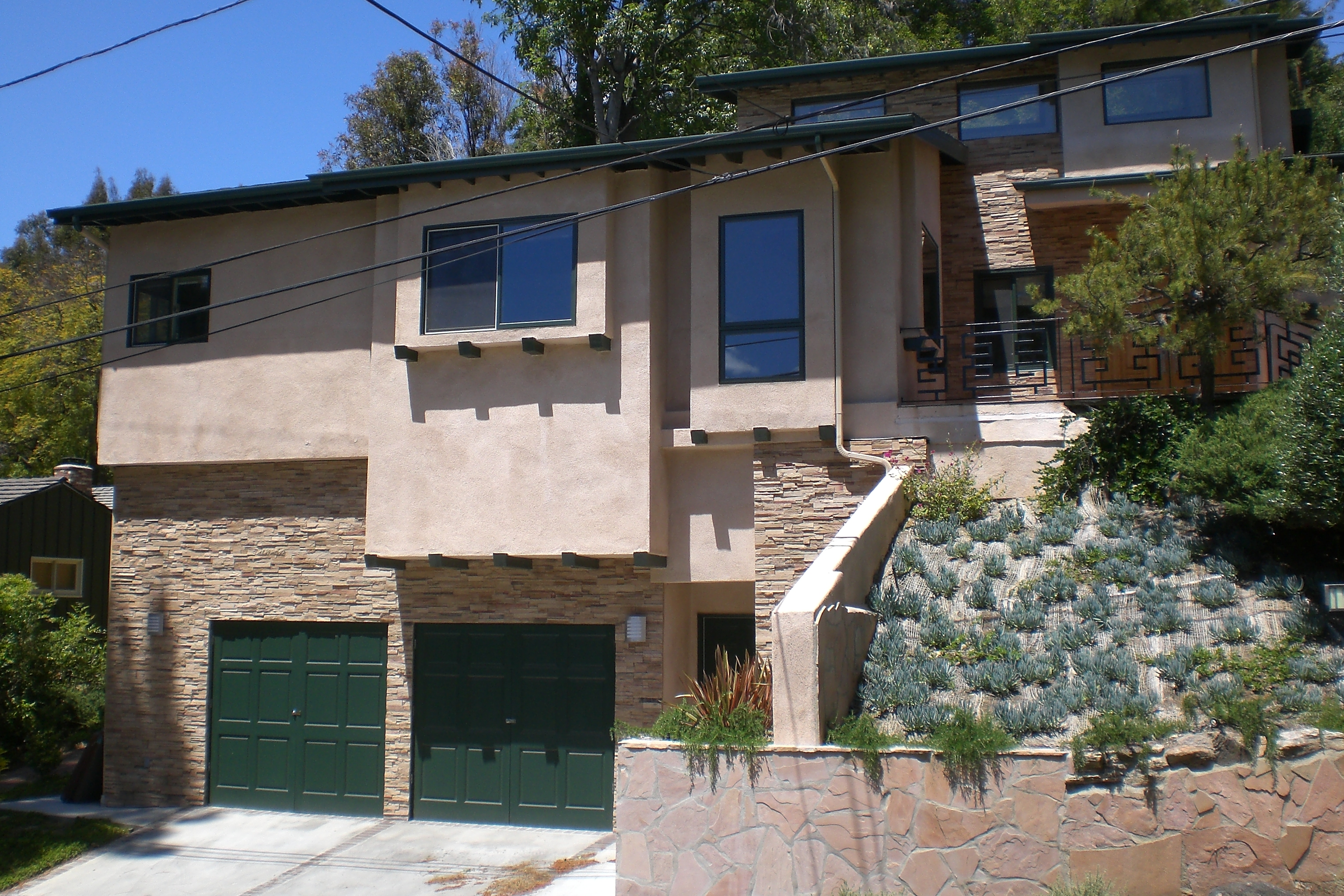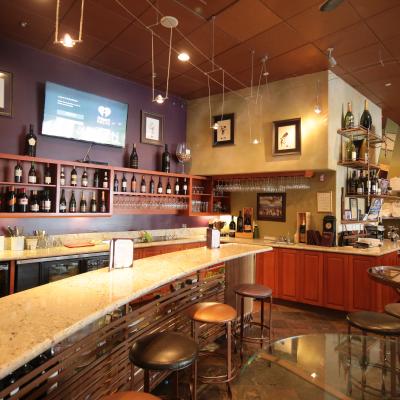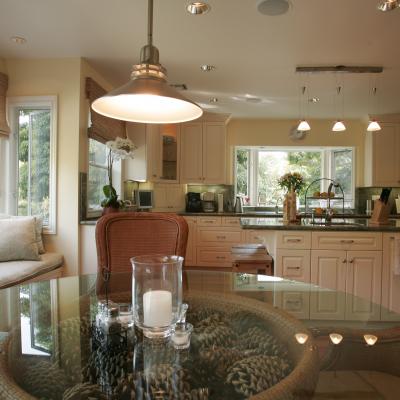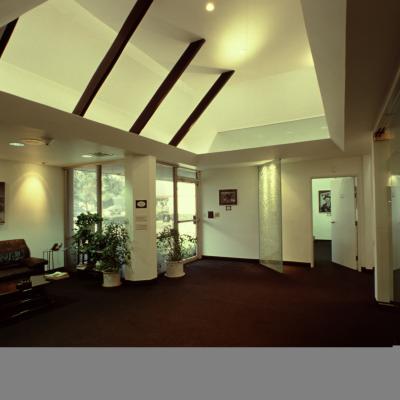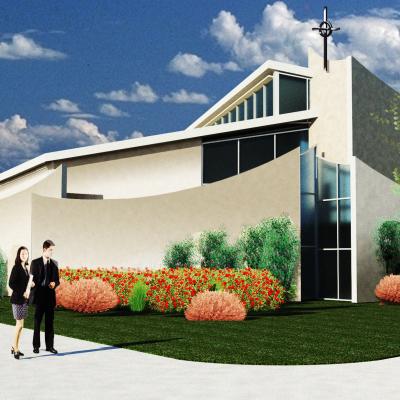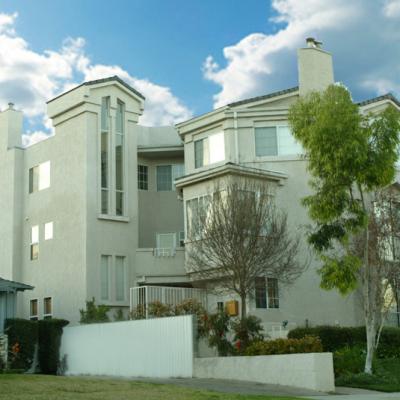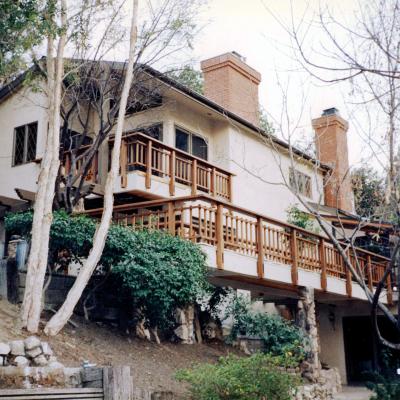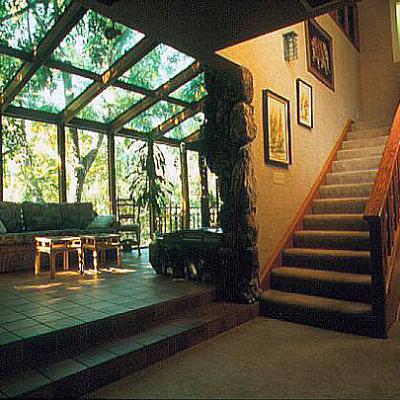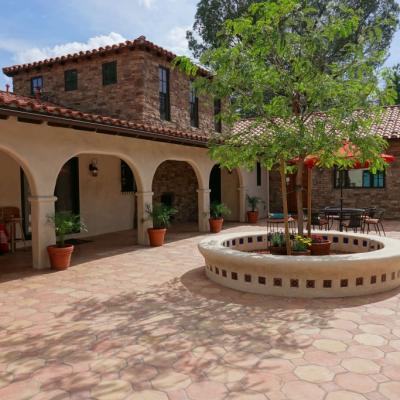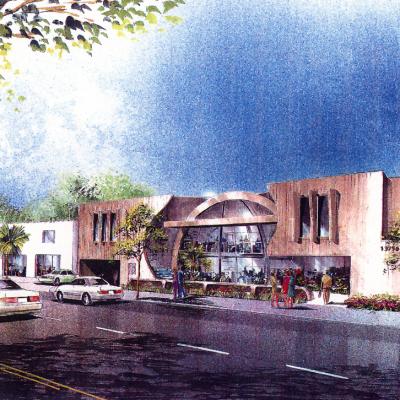The intent and goal of our clients’ project was to create a two bedroom one bathroom in-law suite that had direct access to the existing house but was also an independent unit that would have its own garage, entry and could be separated from the main part of the house if desired but shares the main entry.
The entry to the new suite and the connection to the existing house were designed as an open, two story space with multiple clerestory windows facing all compass directions and exposed structural/trellis interior beams configurations.
This entry design allowed natural light to flood into the new space as well as the living area of the existing house; through the new interior windows; creating an open feel in the existing and new addition.
The design integrated the hillside grades and existing trees to maximize the outdoor space as well as the indoor spaces. The appendage was stacked over a new garage/music studio with living space to the same level as the existing house, all minimizing the grading and retaining walls for the addition.
The project also included a raised deck and spa area off the rear of the addition that wrapped around the existing trees to further tie the interior and exterior spaces together.

