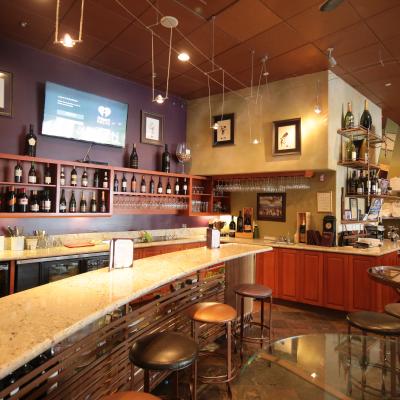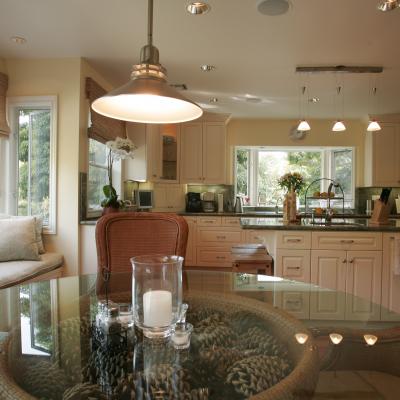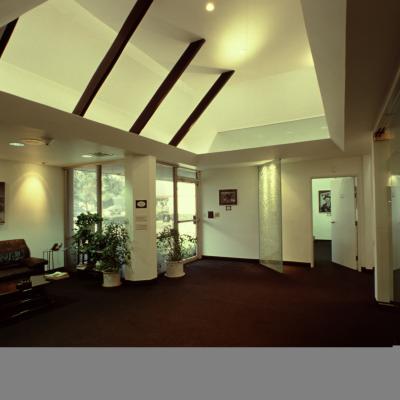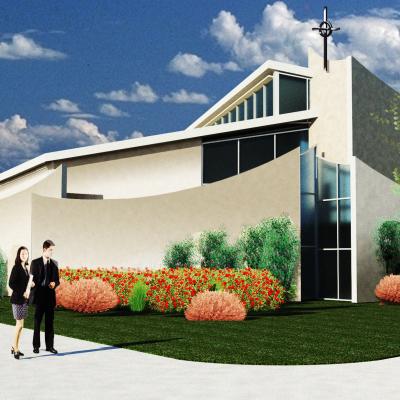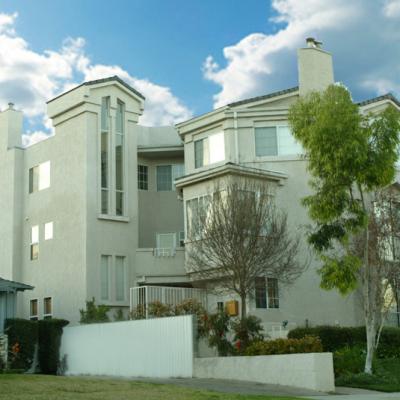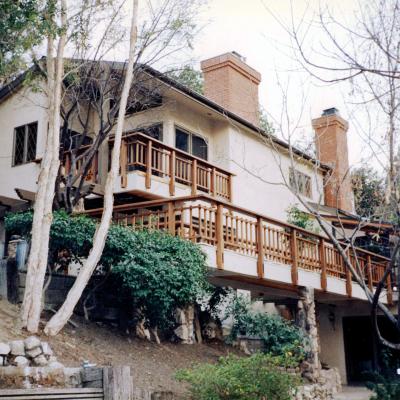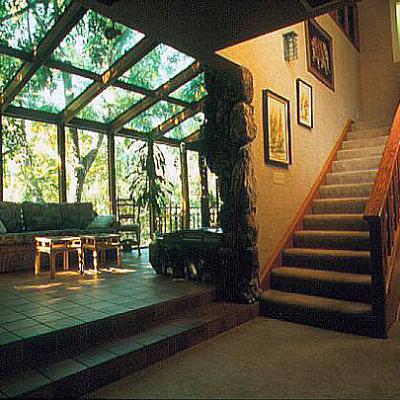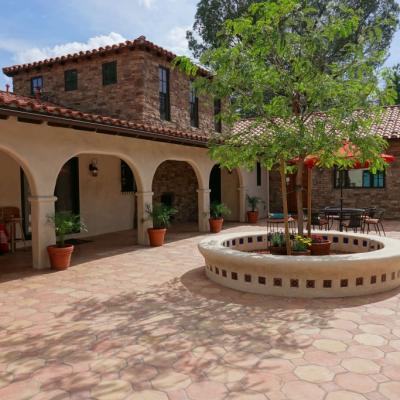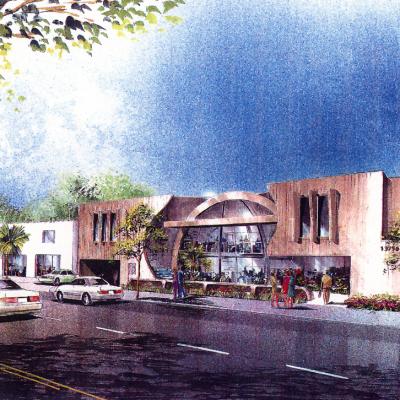This ranch style home was supposed to have a new 2nd story master suite addition. The first floor was being expanded and altered. The project included an enlarged kitchen and eating area, bigger laundry and a rear yard mud type entry space, guest bath, upgraded family room, and a covered large rear yard patio. By redlining the uses, taking into consideration the tight area in front of the existing rear yard garage, placing windows for views and natural lighting, and modernizing the feel for the traditional dark rooms we accomplished all that the owner dreamed of. This is a high quality project with all the bells and whistles. By expanding the existing master bedroom a few feet into the rear yard we saved the cost of a 2nd floor addition while getting a differentiated roof line.

Colarossi Residence
Single Family


