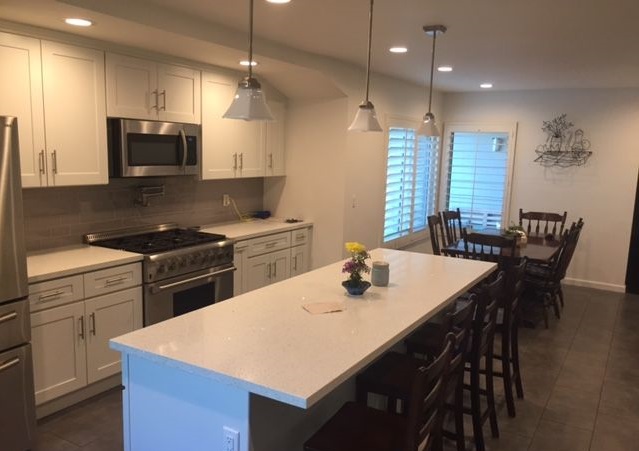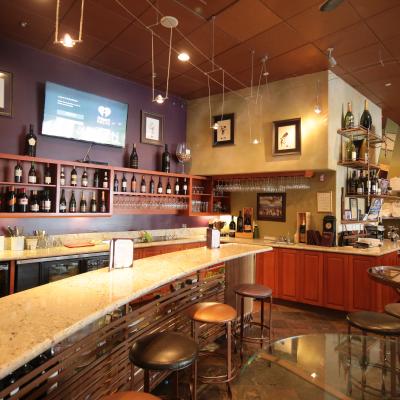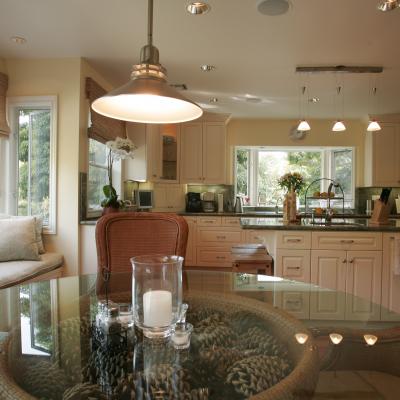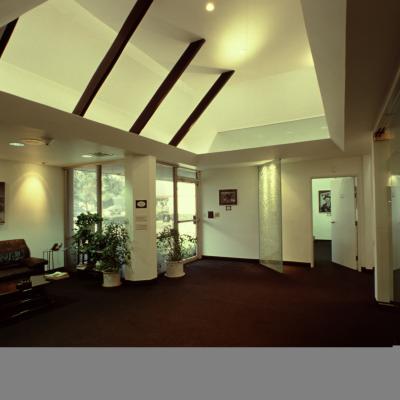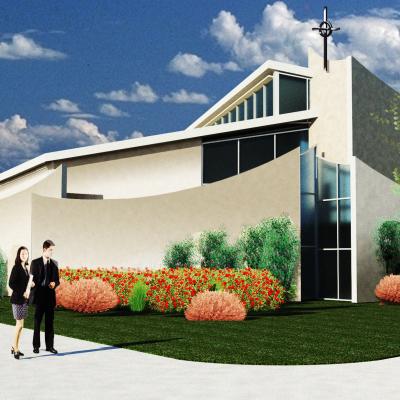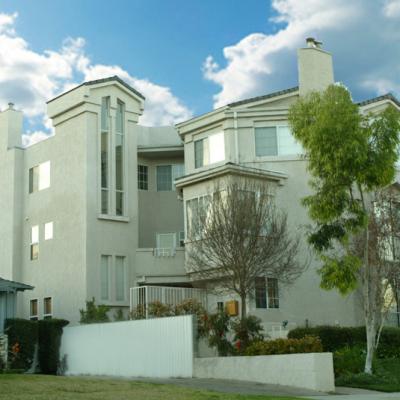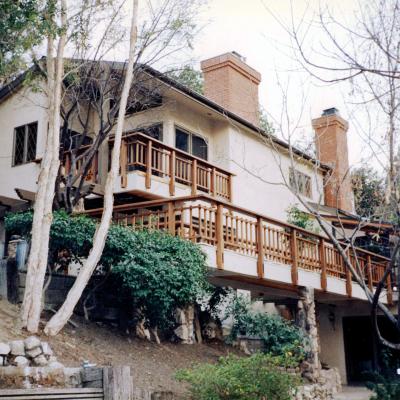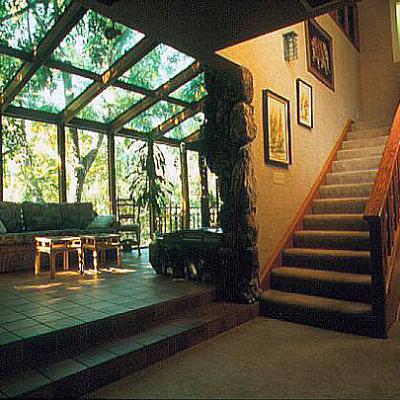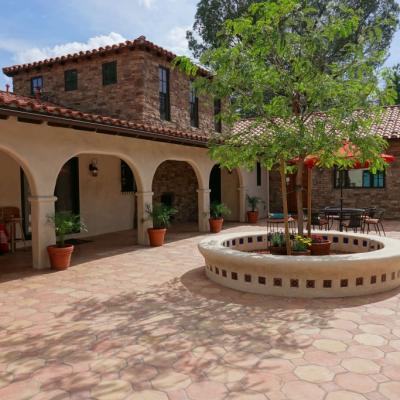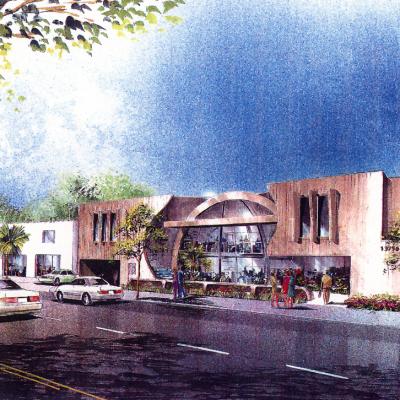What do you do when your parents want to down size their home and you want to modernize yours? With this client, the answer was to create a new master suite/living area, modernize the existing kitchen, family dining and living rooms with a new laundry area and sell the kids home. The new master living area is used by the father while the modernized home was moved into by their kids and their family. The children’s home was sold and you have 3 generations living under 1 roof. This is how societies have lived for thousands of years. In America, it is a lost concept. Live, love, and support each other. Wow! The addition took advantage of the large site, the view of the back yard from the existing house and the amount of light filtering into each area of the residence. The addition was designed at angles to the existing home to help create an exterior rear yard. This maximized the views from the existing house. Vaulted ceiling gave breath to the rooms. Flexibility on use was consciously designed. Water retention systems were installed in the form of a Water Garden and PV systems are planned for a roof top installation. The project was successful, completed on budget and is happily being enjoyed by three generations of family.

