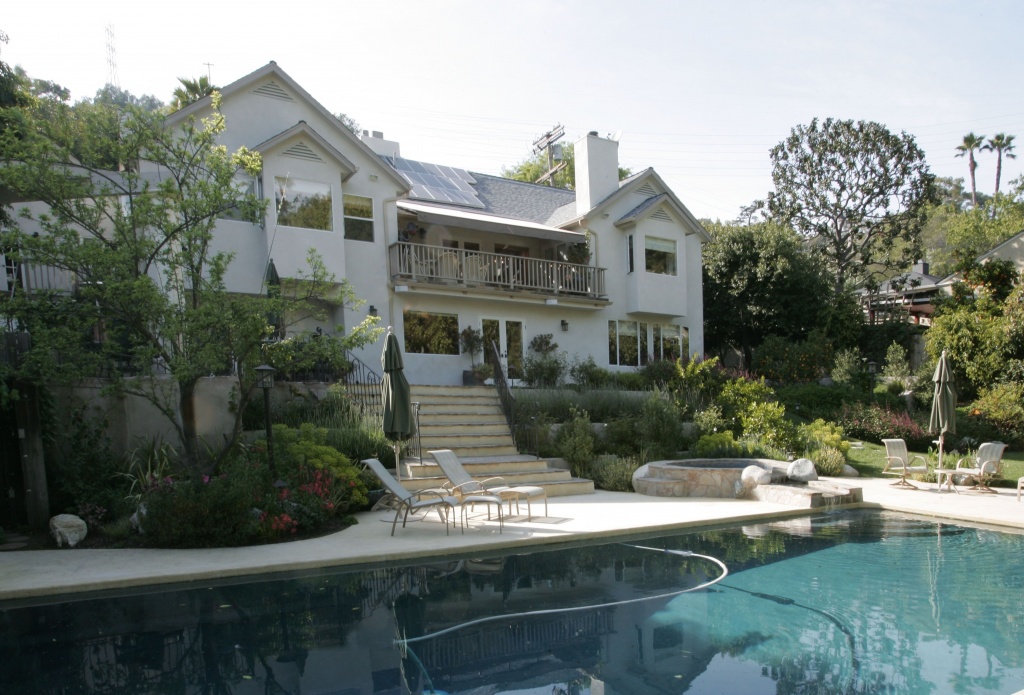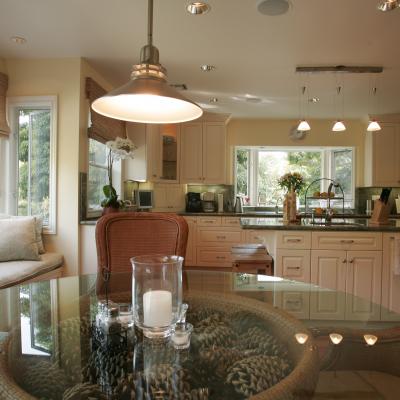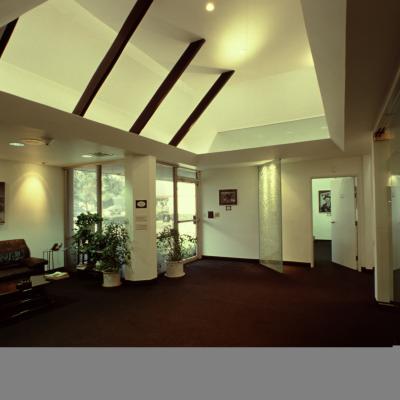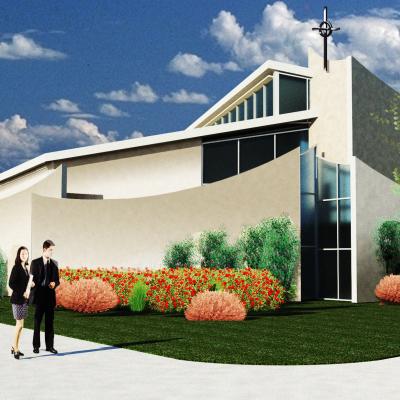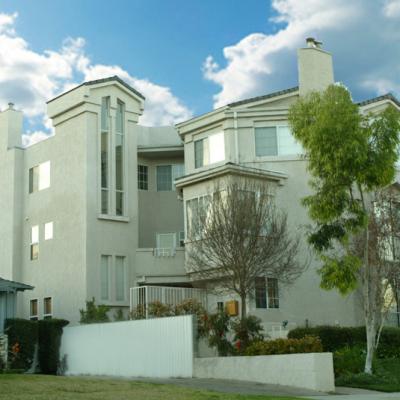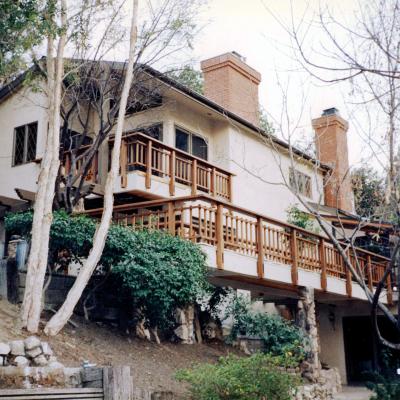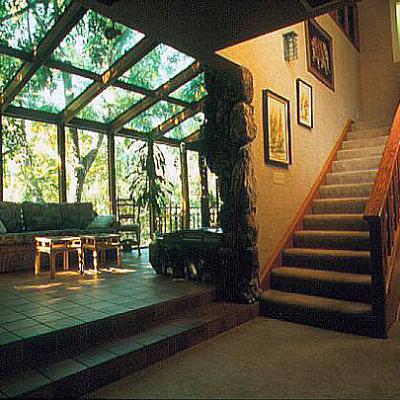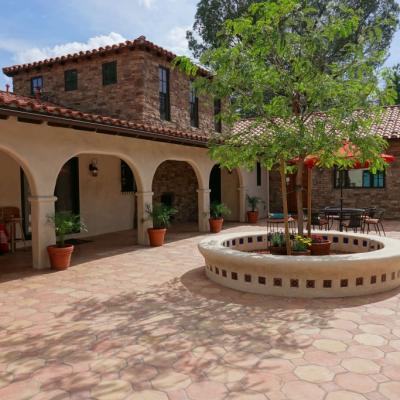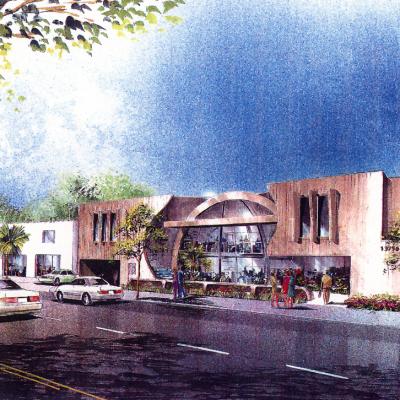This project was a referral from Robert Niesner of Legacy Construction & Development, Inc. This project has a great history. It was a total home remodel. The home is a large estate hillside type tiered property. Before we started working on this project, the client had called me several times, explaining that the previous Architect had a good design but they were having communication issues. I agreed to visit the site and see what the issues were. My first thought was that I should have visited the site sooner. The previous design reduced the quality of every aspect of the home. In a two-story home, the connection is the most important. This home had a large basement type space. We relocated the stairs to be open through the living room to the new expanded lower level family gaming room. This integrated both floors and set the tone for opening up the lower floor to the exterior down slope gardens. All walls facing the rear yard were dramatically opened up with variations of window seat extensions, whole wall window, and new doors to an expanded rear balcony with direct stairs to the exterior terraces.
The view of the hillside estate were opened up to an impactful experience. Every space was articulated for function and use. The master bathroom has a separated his and hers dressing area and closets but share the tub and shower. The kitchen with integrated islands, breakfast nook, pantry and multiple bay windows and window seats is amazing. The kitchen is also accessed from the garage and entry-parking courtyard. This courtyard was redone with new street walls, gates and paving. Every room was remodeled and there were additions throughout the home to enlarge the rooms and expand the spaces for the functions required. The guest wing was expanded including added balconies. On top of that, we worked the terrace landscape with new bio-earthen planter walls and stairs to maximize the use of the land. All south facing roof areas were covered in photovoltaic electric panels for electric power generation.

