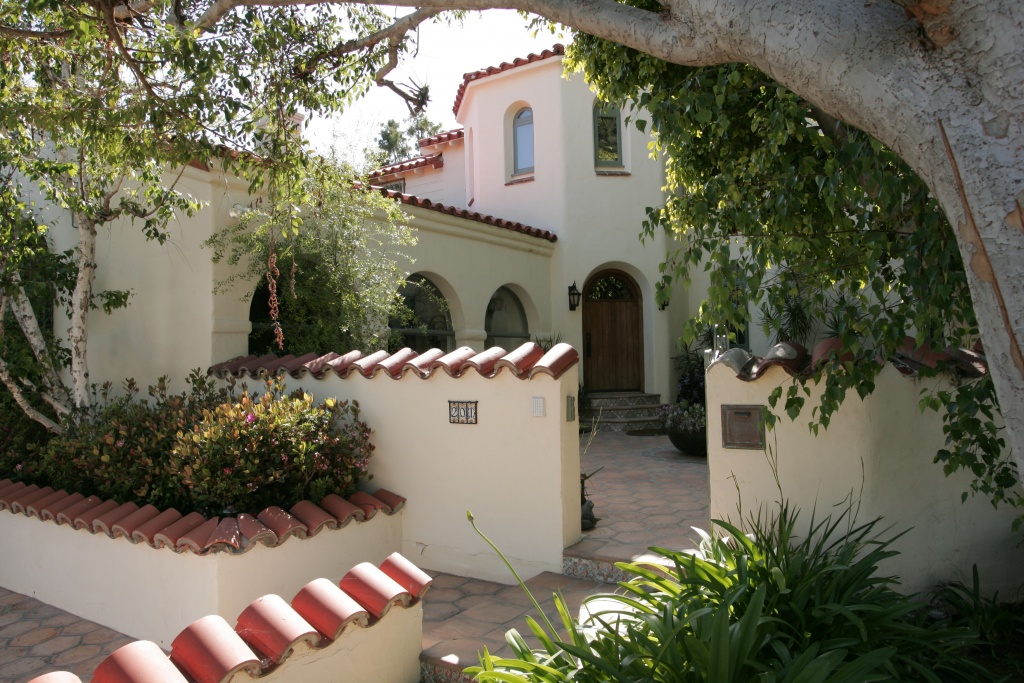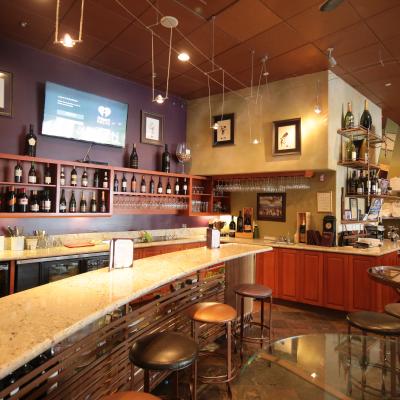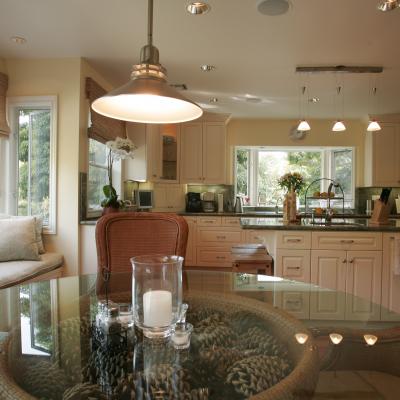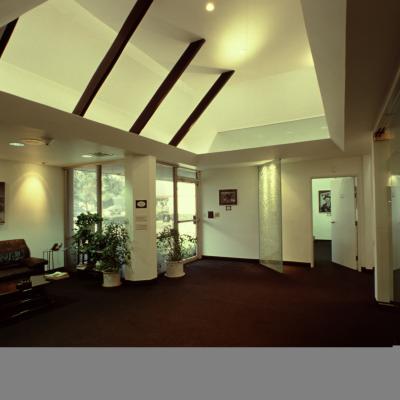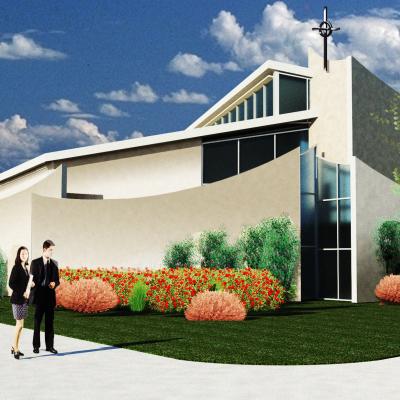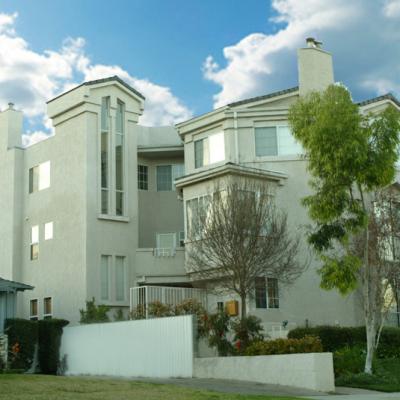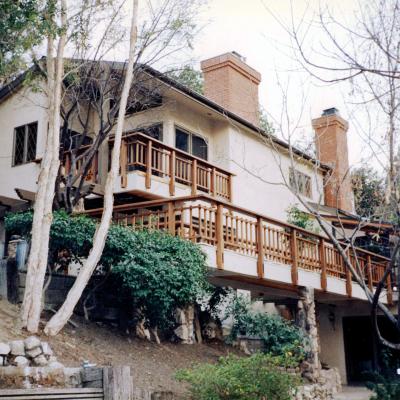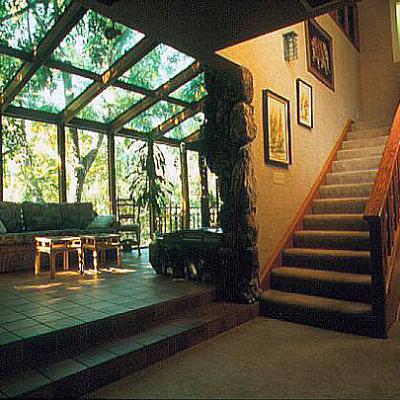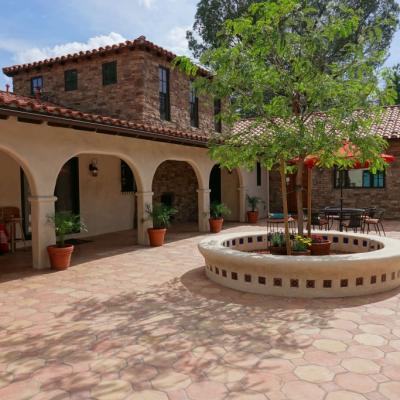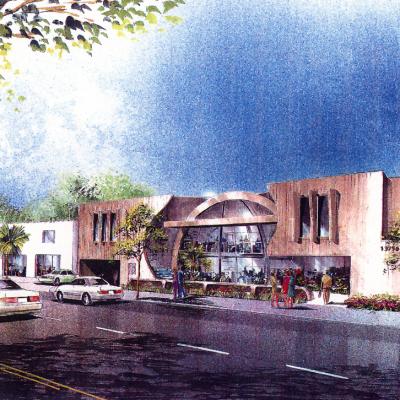Our client wanted to customize their existing Mediterranean house in Beverly Hills, California. At the initial job walk with both retired clients, I personally walked them though many options of the future transformed property. This is always what I consider the most important meeting of any project. This is what sets in motion all design and planning activities. Defining the required and wished for program we went to work. Working with the entire design team we specifically placed structural elements where work was to be performed so as not to open up other areas to the remodel. Traditional type spaces and detailing were kept and expanded. Textures on walls and ceilings were defined. Each space was maximized to meet the needs of the clients. Elderly design principals were used as the client felt these would assist them in their lives. The kitchen dining experience was opened up to the exterior courtyard. Dark areas of the house now experience day lighting. The master bedroom worked in a dual function for the husband and wife. Each had their own areas for dressing and wardrobe. Views from the bed and sitting areas were considered as integral to the design. Revising the entry courtyard and side yard courtyard to work better for the interior and functions for the exterior spaces really paid off. Happy clients always refer your services to their family. This occurred and is always appreciated.

