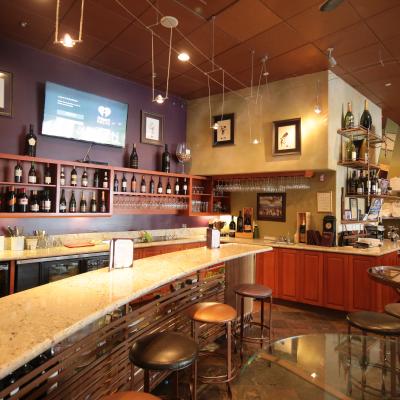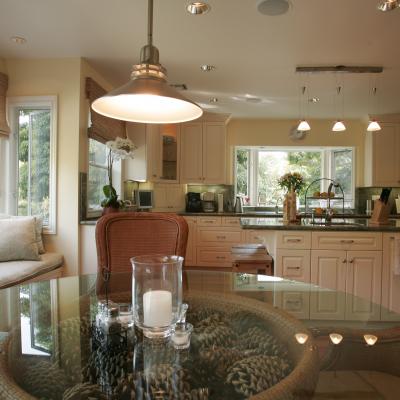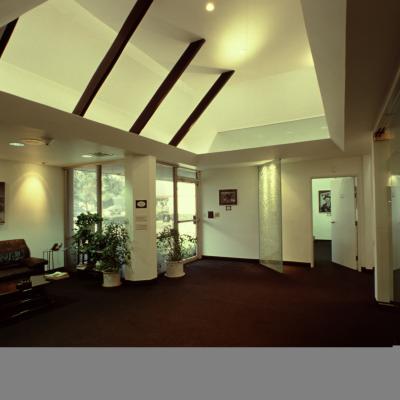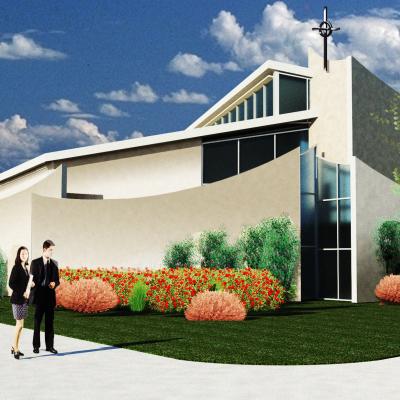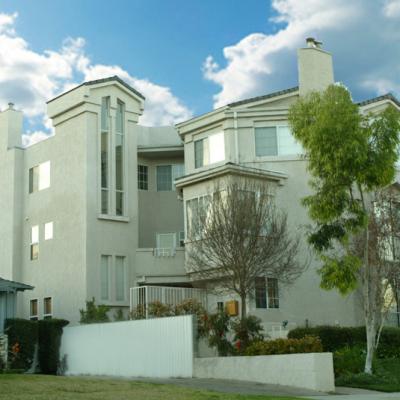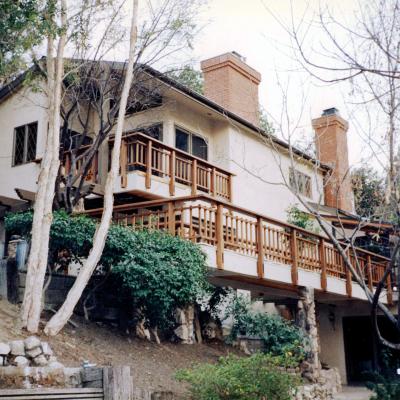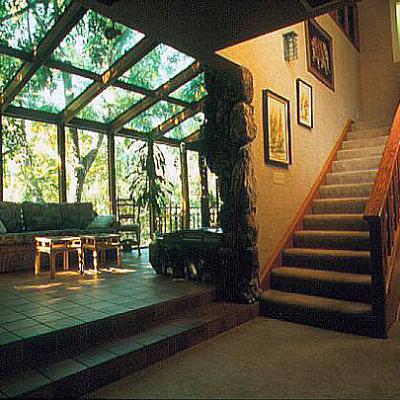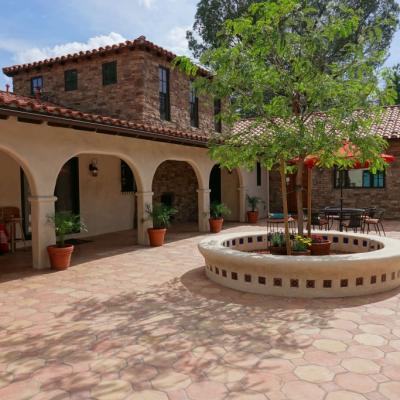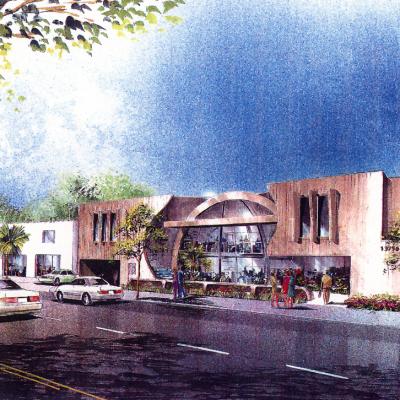The project is a new custom 3,000 s.f. two story over basement, single-family residence for a very good friend on a steep upslope site accessed from a substandard street in the Hollywood Hills. We were asked to incorporate a soft curved design with accessibility to all floors. The basement floor is the garage and entry with stairs and elevator to the two upper floors. The first and second floors are the home’s habitable spaces. There are balconies off the second and third floors facing the street and canyon views. We are grading into the hill to allow for a drive access to the garage, additional off-street parking, entry stairs, and elevator for the upper floor access. We are providing the 3 covered parking stalls plus an extra 4 off-street, non-required parking.
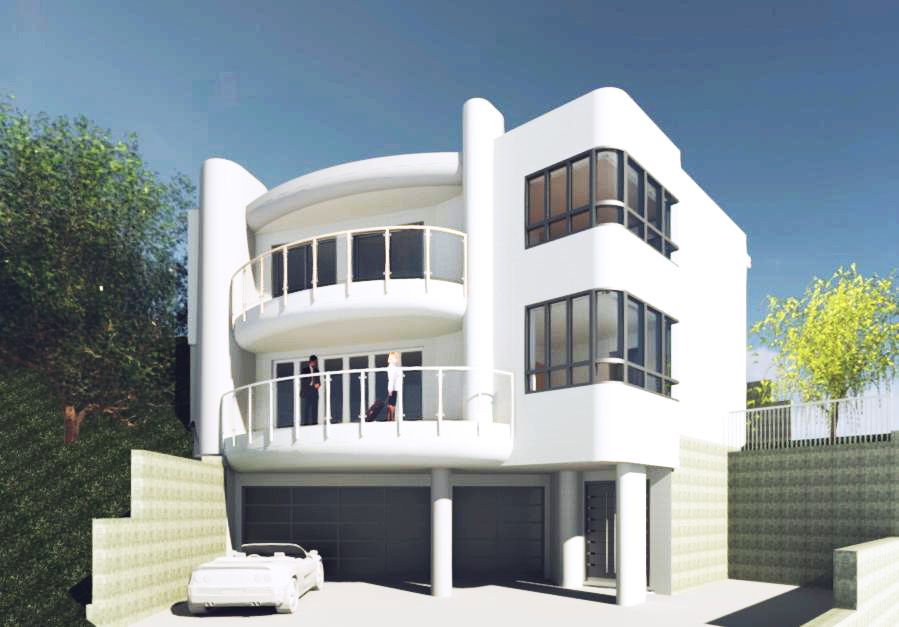
Spiro Mannix
Single Family

