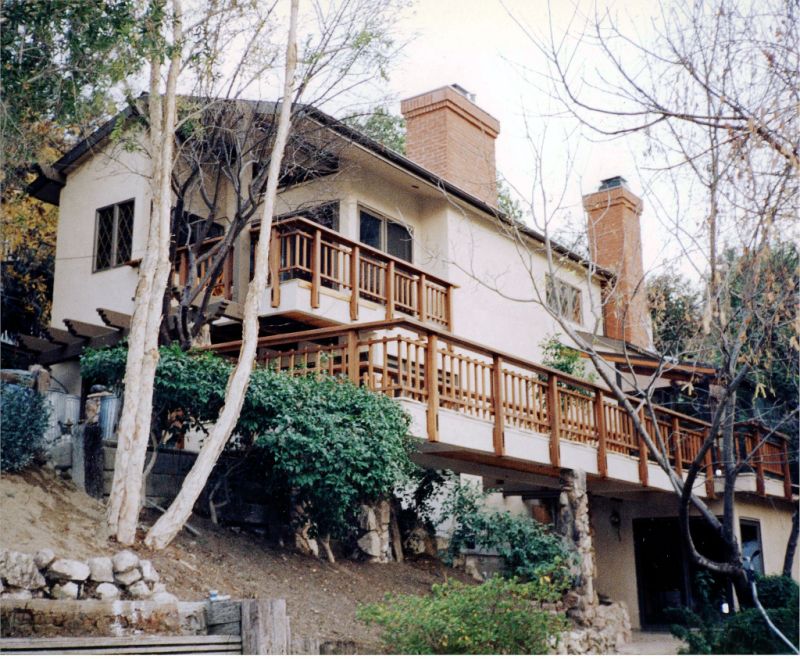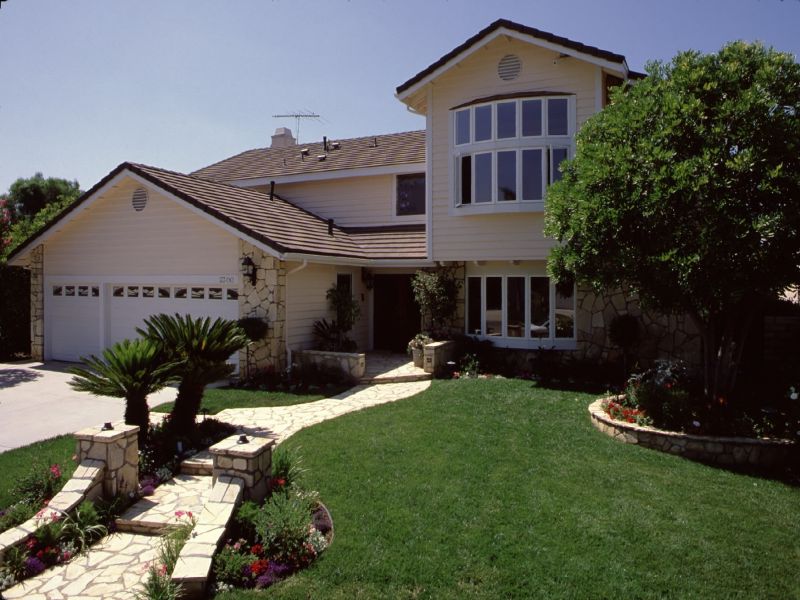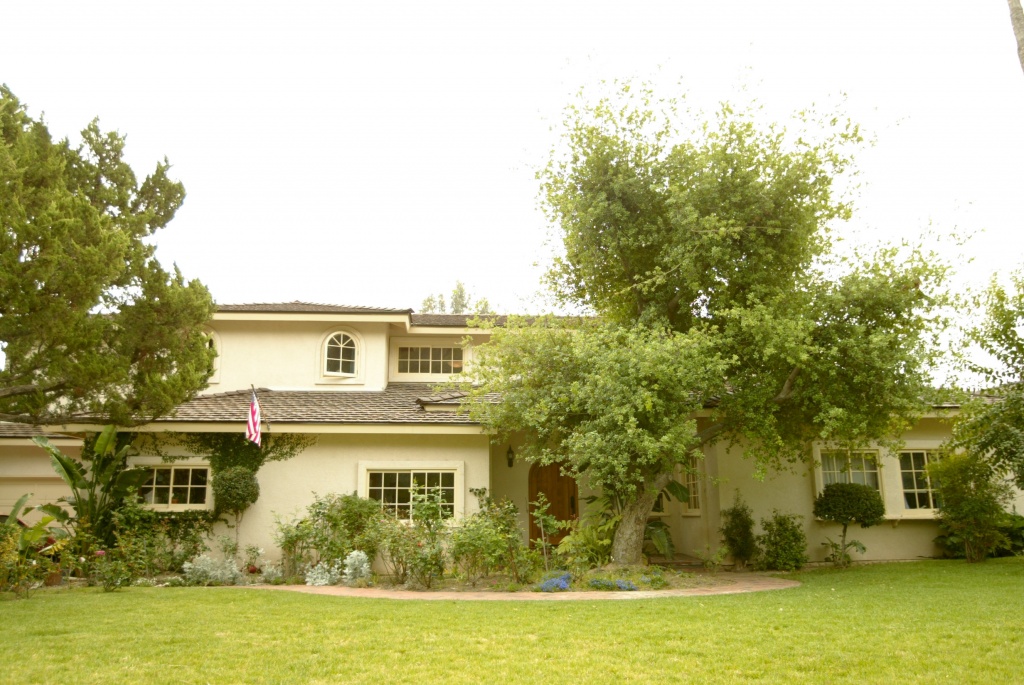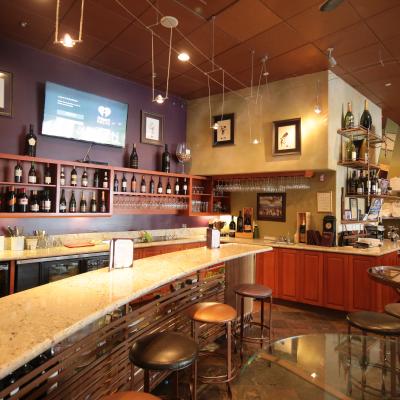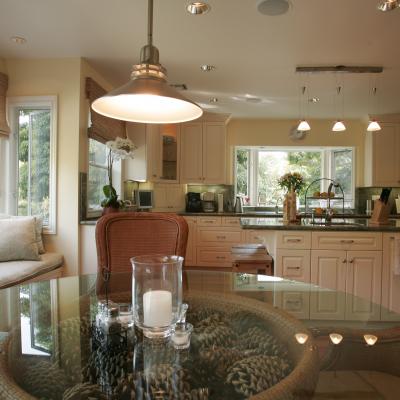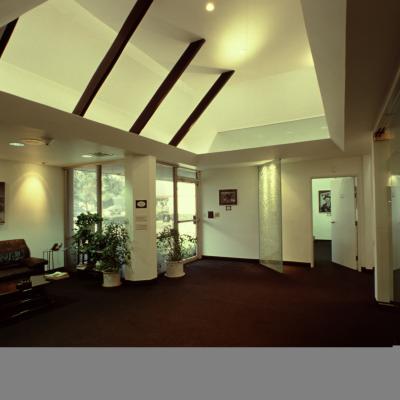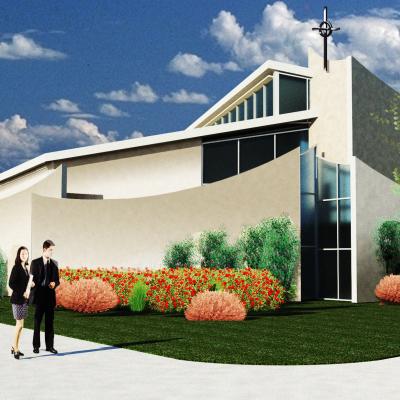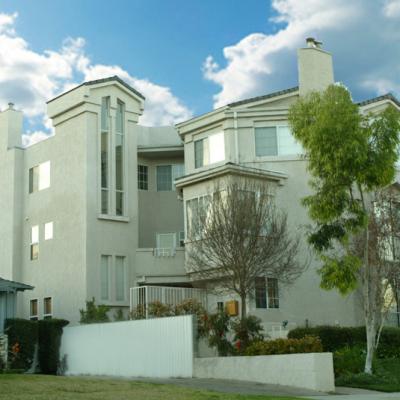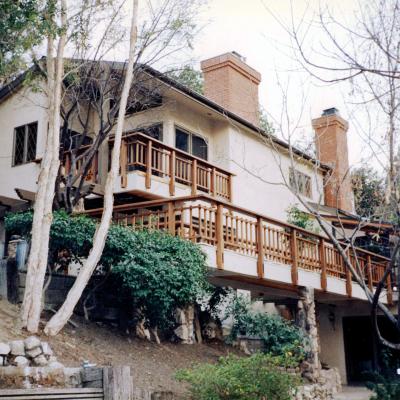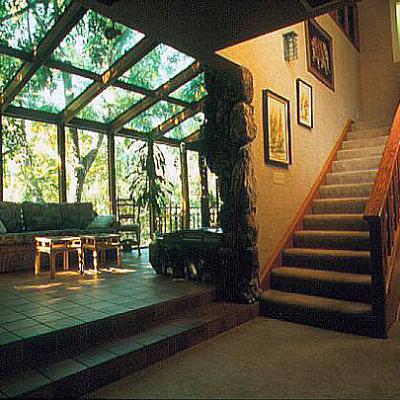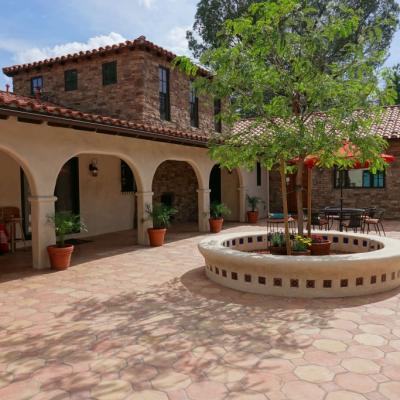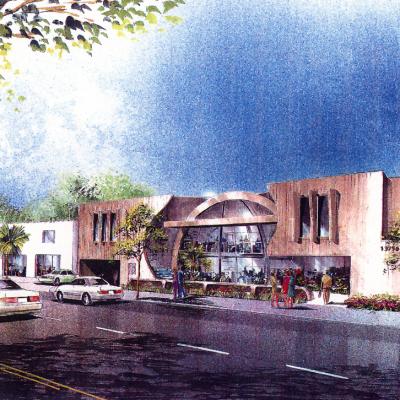This retired couple have homes throughout the United States. They wanted a new master suite and expanded living room. Many of the exiting rooms needed upgrading. This long property had its garage and parking court at one end of the lot while the entry was at street level at the other side of the property. We added a new formal covered entry. That matched the new entry bridge from the parking court that enters into the new sitting area off the living room. This is now the main entry. We maintained the existing forested area that the bridge hovers over and set the new entry sitting area within a great wood greenhouse balconies room. It is open to the living, dining and circulation pattern within the home. The stairs to the master suite flow around the new fireplace from this space. The master suite was located with an amazing view and its own balcony. The his and hers dual bathroom was set up for their specific needs including a urinal.
Single Family
This home project included the kid wing expansion for a growing family and a total re-due of the kitchen dining room area. A new entry court within the parking area was developed. The entry worked its way through a parking court into an entry court. Bedrooms were added and or enlarged.
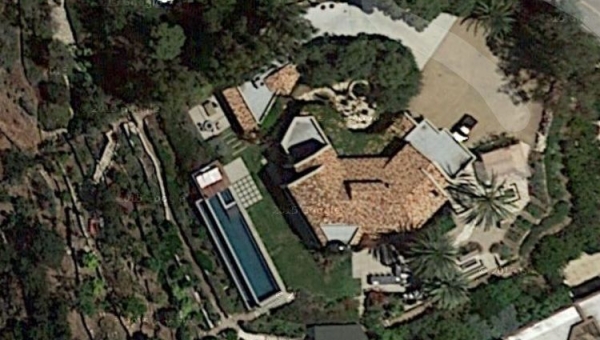
This Malibu home was a reconstruction from the fires years ago. The family wanted to be as proud of this new development as they were of the grandfathers' who built the original home on the site. The new design is larger and encompasses a 5000 s.f ± new home and 700 s.f ± guest home each separated for sound and privacy. Both homes are designed to be off the grid and use many sustainable features. The exterior pool is used to help offset required fire fighting needs. The interior is laid out with zone functions connected by bridges all radiating out in plan and section to form a single point within the home. With its 260 degree view, each room was specifically designed using and framed for its views and access to patios, all wrapping around in organic angles flowing around the property. Thick exterior walls cap the end of each wing and are canted and splayed to soften the feel and tie into the double coved exterior soffits around the entire structure. Greenhouse structures lower on the site area connected to the basement acting as an air flow chamber bringing air up into the house and up the 2-story volume area and out the clearstory window set high in the roof above the custom ocean pier type designed trusses. Each room opens up to the next allowing for views out to the ocean. The circular stair case wraps around the entry engaging the bridge with its hydroponic railing system. From hot water rood collectors, PV systems, water filling Pex piping for the hydronic floors, water conservation measures, natural lighting for most rooms from many directions, dual heart recovery systems, and natural materials, this home is truly something to appreciate.
Photography done by Emad Asfoury @lacolorstudio
To visit Mr. Alperson's Steel Company website click here
To visit Legacy Construction & Development's website click here.
This high end master suite addition over an existing living and dining room blends into the existing structure and adds a strong visual element to the front and rear of the home. The flow on the interior addition works perfectly within the existing circulation pattern.
This project evolved from working on Cafe Bizou and then having the owner ask for some help on repairing the roof of his home. By the time all options were studied the decision was to add spaces to the home expanding the entry, living, family, guest wing, maids wing and laundry area while adding a second floor master suite. Based on the length of time our client expected to live in the home and their needs this was the best choice. A sequence of views and paths into an entry court maintaining the existing oak tree worked out perfectly. The 3 different styles of the existing home were combined into a simple Mediterranean style home gives the peace and simplicity to the home. The volumes created on the interior and choices of circulation patterns relax the use of the home.

