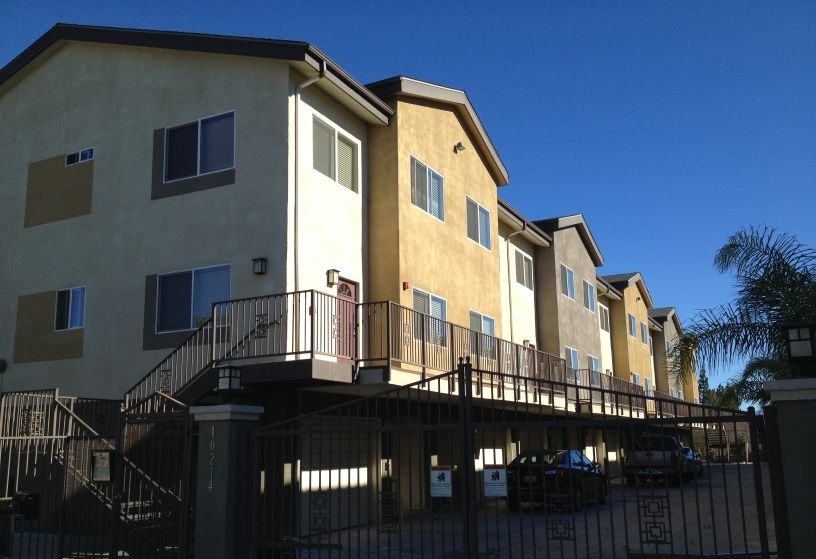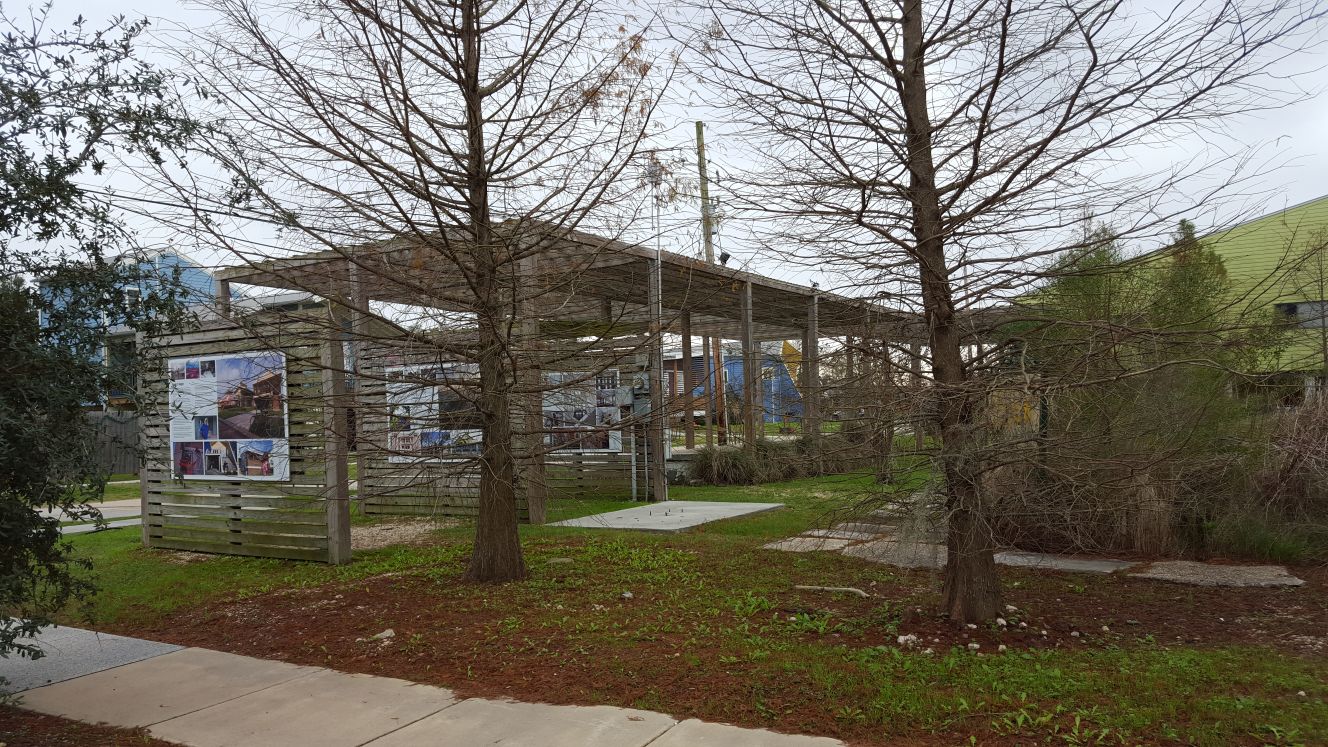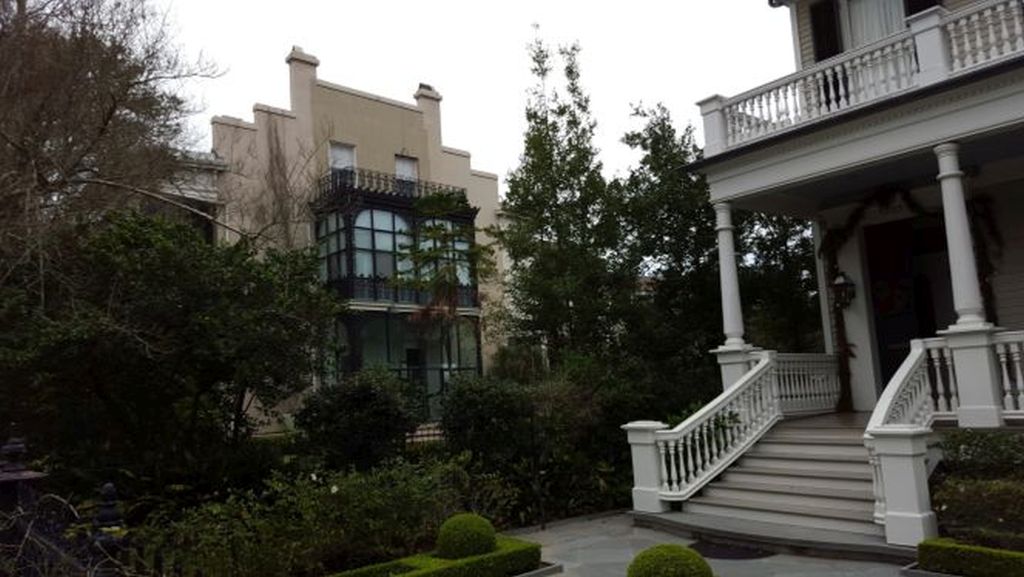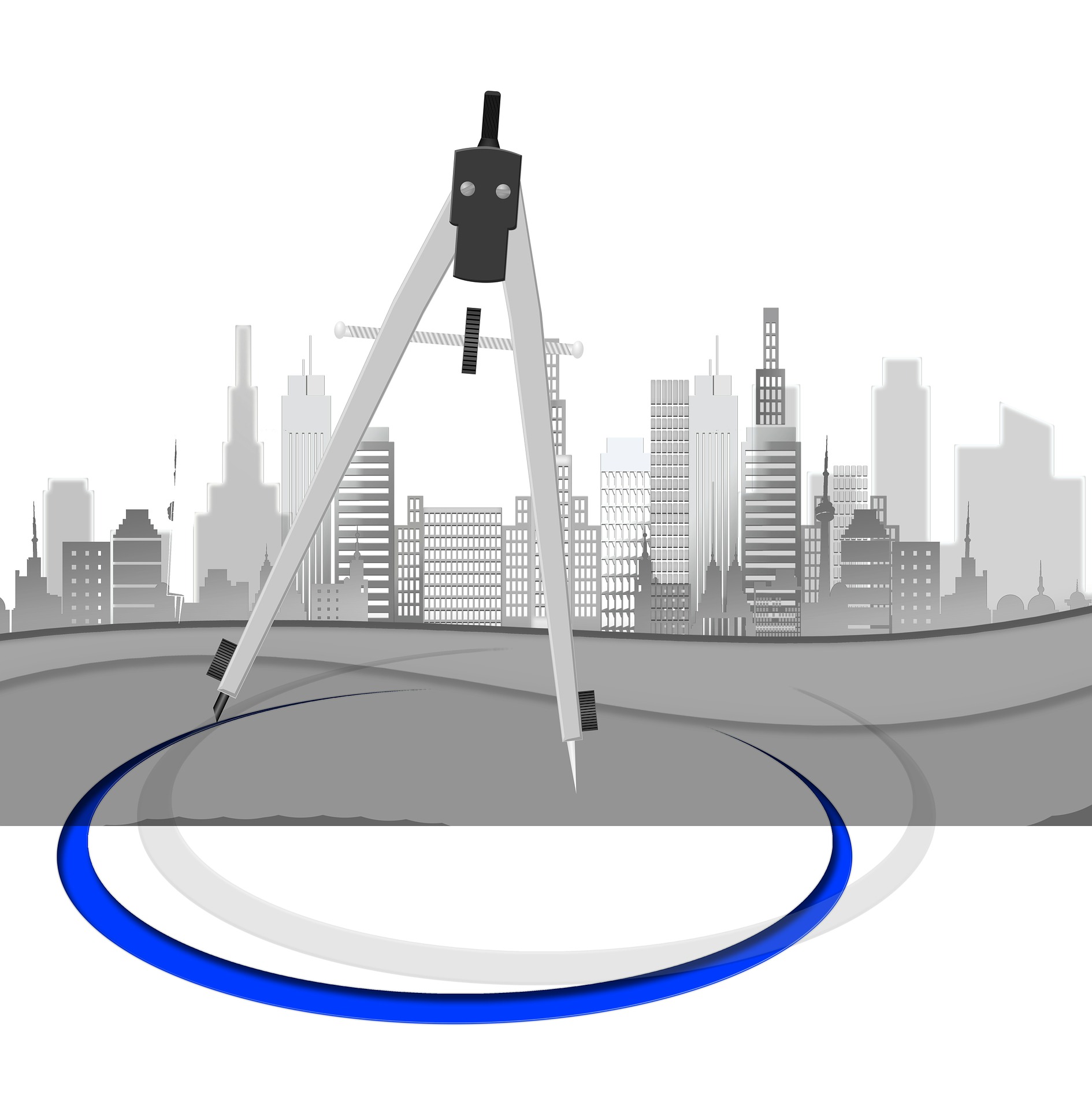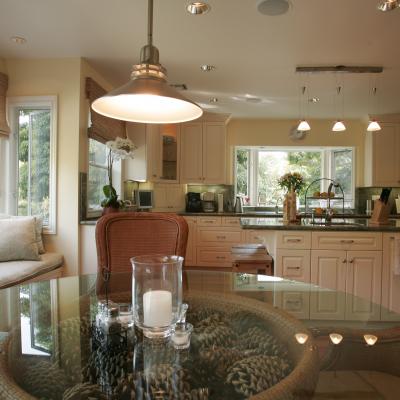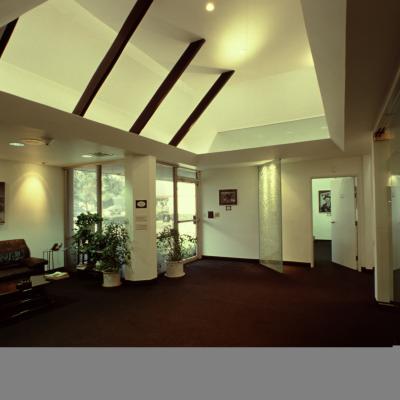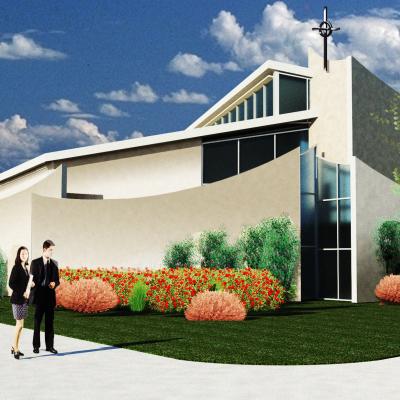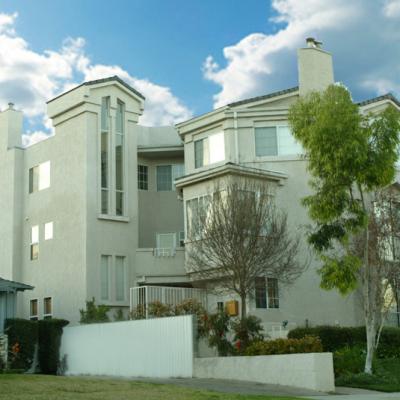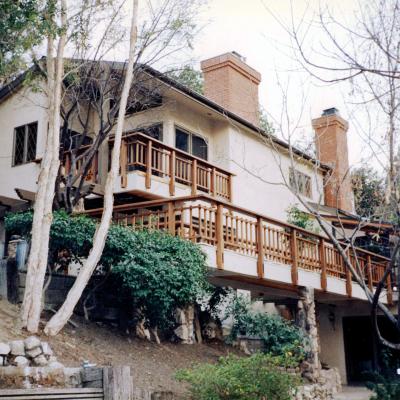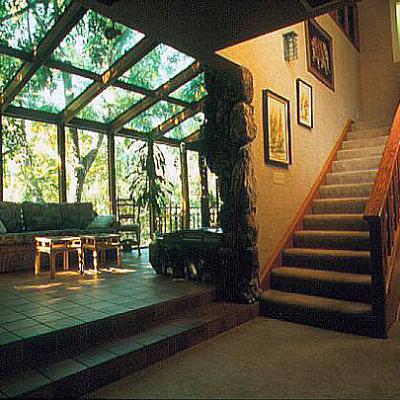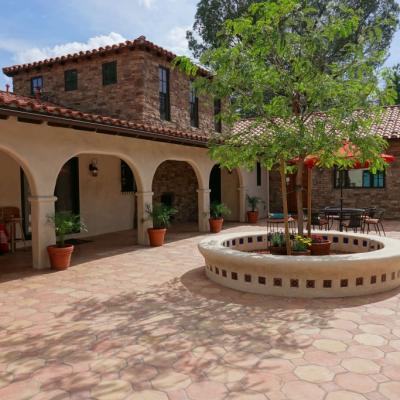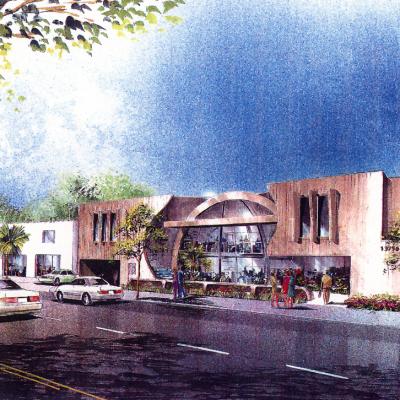In May 2016 the City of Los Angeles issued a Mandatory Retrofit program for Soft Story Apartments. These building are at risk of falling during an earthquake. The link below will explain whether or not your building needs these upgrades.
LADBS Soft-Story Retrofit Program
In 1994/1995 my brother referred an earthquake repair apartment project to me from one of his property management clients in Sherman Oaks. As we got started the design team noted the need to strip the entire building down to its studs and then seismically upgrade the entire building and bring the building up to existing code. This was a major deal for our client. Project accomplished and all parties were very happy.
Fast forward to 2016 with the city of Los Angeles issuing the required upgrade of Soft Story parking upgrades for apartment buildings. The original structural engineering firm Reiss, Brown, Ekmekji, Inc. who ran the preliminary numbers, found the new loads to be unfortunately 170% higher than those used in 1994 (based on 75% of today’s code per the ordinance). The ironic part is if you built a new building in 1994 (same exact building) and used the same values we used in the 1994 retrofit, your building would not require upgrading since the ordinance only applies to buildings with permits for new construction before 01/01/1978. This is why even our structural engineer thought the City would grant an exception but based on the cities notice they need justification to satisfy the ordinance.

