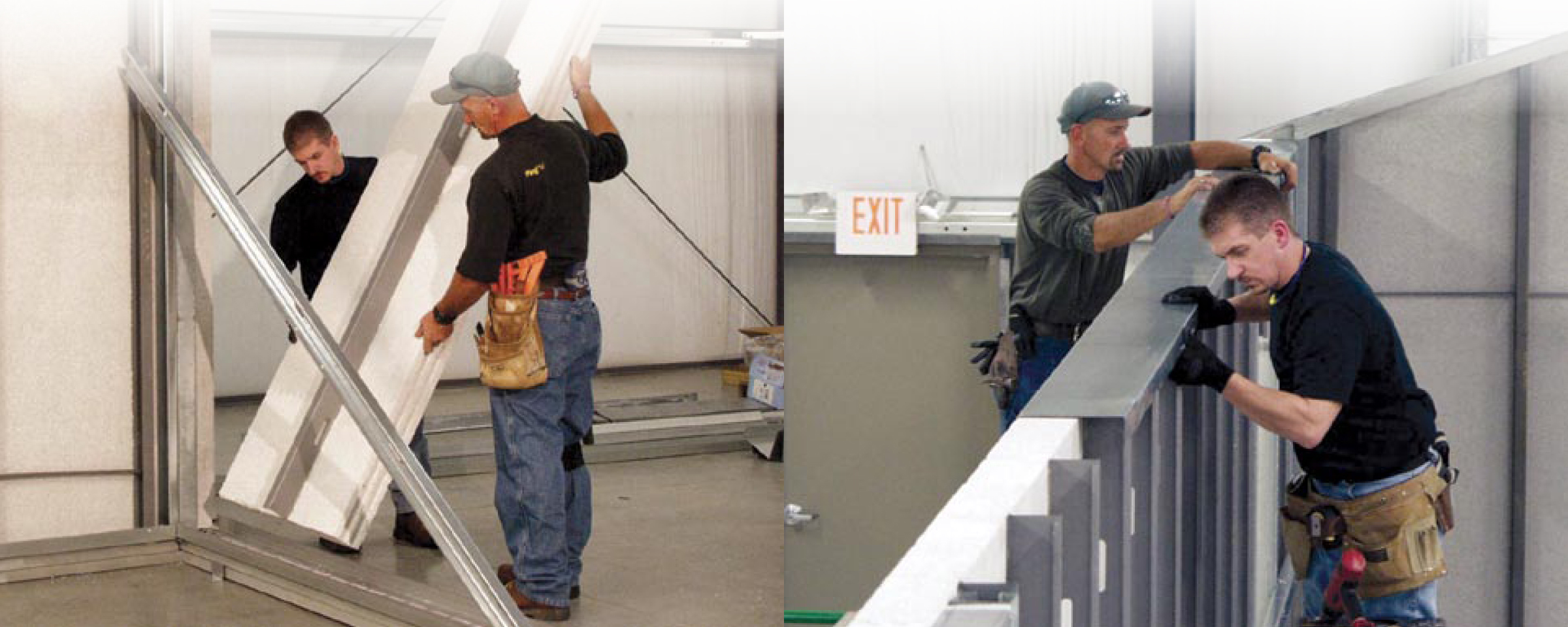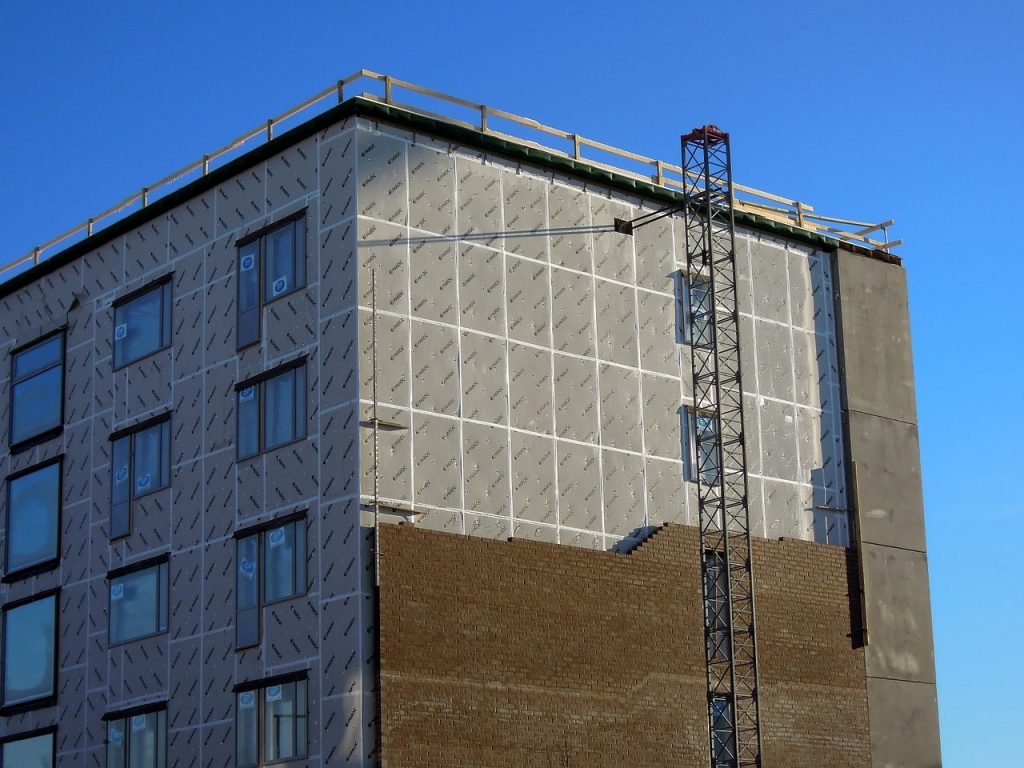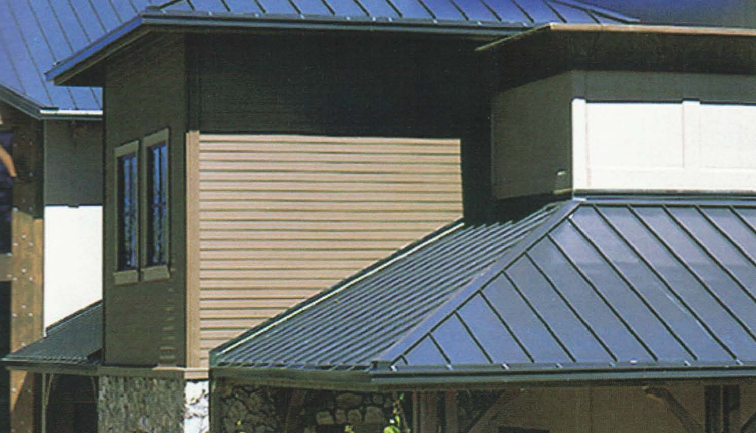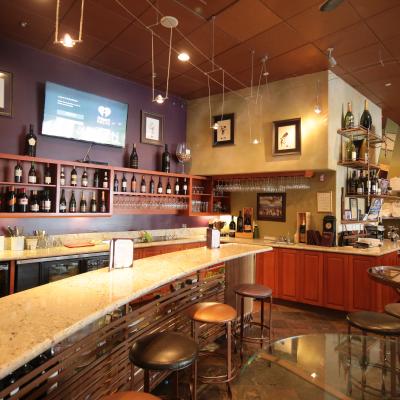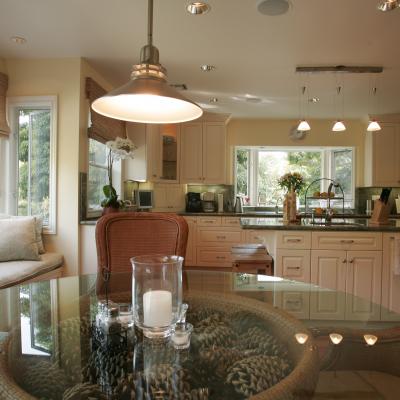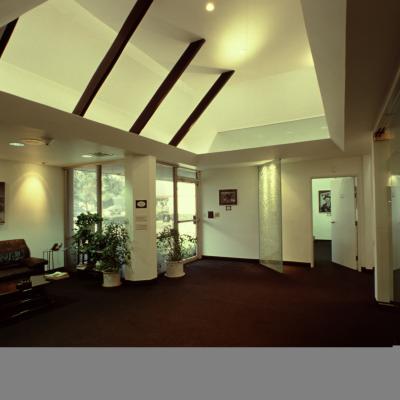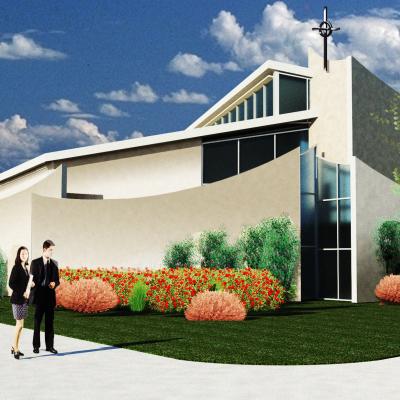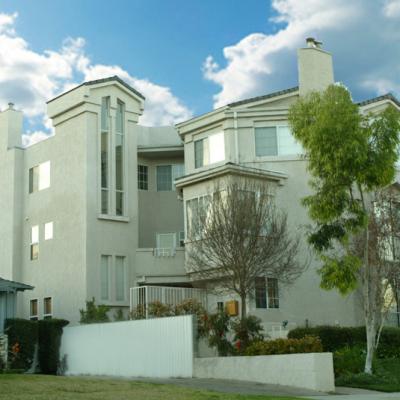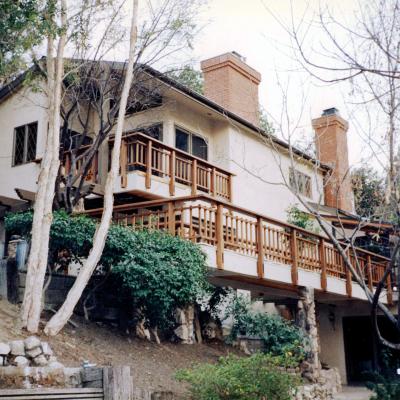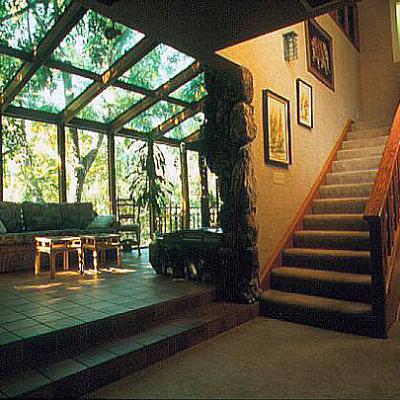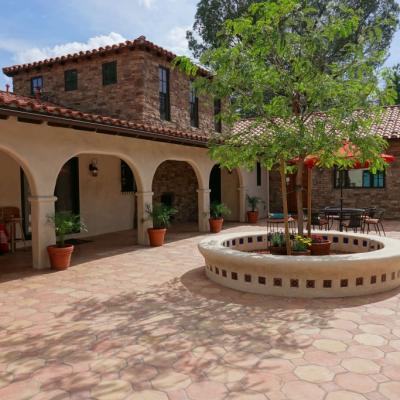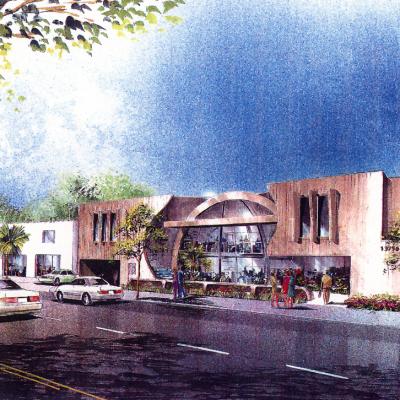Since the 1970’s there have been manufactured insulated panel systems. They have been used for site walls, building walls, and panelized roof systems. What is consistent in many of these systems is the use of expanded polystyrene mixed with a structurally integrated component. Options on the structural integrated structures include steel wire framing integrated into the foam panels, fully imbedded steel framing within the panels, and partially imbedded steel framing within these panels. The non-masonry systems are similar in wall thickness to standard wall framing and yield similar usable floor areas compared to masonry systems. These systems are factory manufactured leading to a more efficient use of building materials and a faster construction schedule. These systems are lightweight and being factory fabricated are designed using less material than would be required on a site install standard framing and insulated project. Panel sizes can be up to 18 by 50 feet and depending on the thermal requirements come in different widths. The steel and foam panels can be fully recycled for new products in the future. These materials are also “green” in that they are made from past used recycled products. This is “Cradle to Cradle” thinking. These are “green” products.
Green Design Jim
Many question whether barriers for air, water, and sound used in design and constructions really make a difference in how our building functions. What do you think? Read on and see for yourself whether these barriers we care so much for really have an impact.
Air barriers have recently been identified as one of several effective and viable solutions toward better high-performance buildings. The International Energy Conservation Code (IECC) and several state energy codes now require their use in all new commercial construction as well as some residential construction. More importantly, energy efficiency and occupant comfort — two key ingredients of sustainable design — are driving the use of air barriers across a variety of market sectors. With today’s high cost of energy and concerns about indoor environmental quality (IEQ), air barriers are one of several construction systems with a critical role to play.
How does a metal roof conserve water?
If you have a cistern, a metal roof will collect water that can then be directed through piping or a drip/spout process into the cistern, where the collected water is stored for reuse at a future time.
Water collected from a metal roof would be cleaner than water collected from phaIr roofing. Depending on the future u e of this collected water, different types of filtering might be necessary. For "gray water" use (such as irrigation of landscaping), this water probably would be usable without any filtering required.
What if you designed the exposed metal roof to allow rainwater to be directed to a water wall, where it could flow down a metal cascading structure as a waterfall on its way to a cistern?

